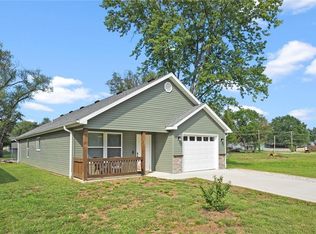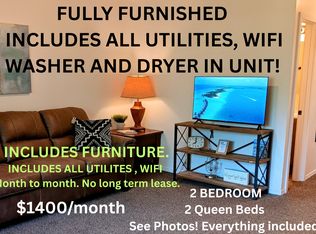Sold
Price Unknown
308 Reed Ave, Osawatomie, KS 66064
3beds
1,338sqft
Single Family Residence
Built in 2021
7,100 Square Feet Lot
$272,300 Zestimate®
$--/sqft
$1,765 Estimated rent
Home value
$272,300
$188,000 - $392,000
$1,765/mo
Zestimate® history
Loading...
Owner options
Explore your selling options
What's special
This immaculate, one owner home has been meticulously cared for. 3 bedroom, 2 bath shot gun style ranch home built in 2021. Open floorplan with a lot of natural light. In addition to granite counter tops, the kitchen has stainless steel appliances, subway tile backsplash, window over the sink, and an amazing walk-in pantry. Master suite with double vanity and large walk-in closet. Dedicated laundry room plus entry/mud room area. Low maintenance vinyl siding with stacked stone and wood accents are a beautiful touch. Since this home was built, owners have added professional landscaping. Covered porches on both the front and back of the home. Gutters, window coverings, and many more additions have been made since the original build. Professional photos coming!
Zillow last checked: 8 hours ago
Listing updated: July 26, 2025 at 06:06am
Listing Provided by:
Tracy Shelton 913-837-6598,
Elite Homes Realty
Bought with:
Nancy Gagnebin, 00244767
Clinch Realty LLC
Source: Heartland MLS as distributed by MLS GRID,MLS#: 2544453
Facts & features
Interior
Bedrooms & bathrooms
- Bedrooms: 3
- Bathrooms: 2
- Full bathrooms: 2
Primary bedroom
- Features: All Carpet
- Level: Main
Bedroom 1
- Features: Carpet
- Level: Main
Bedroom 2
- Features: All Carpet
- Level: Main
Primary bathroom
- Level: Main
Bathroom 1
- Level: Main
Kitchen
- Level: Main
Living room
- Level: Main
Heating
- Electric
Cooling
- Electric
Appliances
- Included: Dishwasher, Disposal, Dryer, Microwave, Refrigerator, Built-In Electric Oven, Stainless Steel Appliance(s), Washer
- Laundry: Laundry Room, Main Level
Features
- Ceiling Fan(s), Pantry, Walk-In Closet(s)
- Flooring: Carpet, Laminate
- Windows: Window Coverings, Thermal Windows
- Basement: Slab
- Has fireplace: No
Interior area
- Total structure area: 1,338
- Total interior livable area: 1,338 sqft
- Finished area above ground: 1,338
- Finished area below ground: 0
Property
Parking
- Total spaces: 1
- Parking features: Attached
- Attached garage spaces: 1
Features
- Patio & porch: Covered, Porch
Lot
- Size: 7,100 sqft
Details
- Parcel number: 1711104010008.000
Construction
Type & style
- Home type: SingleFamily
- Architectural style: Traditional
- Property subtype: Single Family Residence
Materials
- Frame, Vinyl Siding
- Roof: Composition
Condition
- Year built: 2021
Utilities & green energy
- Sewer: Public Sewer
- Water: Public
Community & neighborhood
Location
- Region: Osawatomie
- Subdivision: Other
Other
Other facts
- Listing terms: Cash,Conventional,FHA,USDA Loan,VA Loan
- Ownership: Private
- Road surface type: Paved
Price history
| Date | Event | Price |
|---|---|---|
| 7/25/2025 | Sold | -- |
Source: | ||
| 6/15/2025 | Contingent | $265,000$198/sqft |
Source: | ||
| 5/29/2025 | Price change | $265,000-1.7%$198/sqft |
Source: | ||
| 5/14/2025 | Price change | $269,500-1.8%$201/sqft |
Source: | ||
| 4/22/2025 | Listed for sale | $274,500+9.8%$205/sqft |
Source: | ||
Public tax history
| Year | Property taxes | Tax assessment |
|---|---|---|
| 2025 | -- | $30,050 +2.4% |
| 2024 | $5,246 -1% | $29,359 +0.7% |
| 2023 | $5,298 +99.6% | $29,153 +93.2% |
Find assessor info on the county website
Neighborhood: 66064
Nearby schools
GreatSchools rating
- 5/10Trojan Elementary SchoolGrades: 1-5Distance: 1.7 mi
- 4/10Osawatomie Middle SchoolGrades: 6-8Distance: 0.3 mi
- 4/10Osawatomie High SchoolGrades: 9-12Distance: 1.1 mi
Schools provided by the listing agent
- Elementary: Osawatomie
- Middle: Osawatomie
- High: Osawatomie
Source: Heartland MLS as distributed by MLS GRID. This data may not be complete. We recommend contacting the local school district to confirm school assignments for this home.

