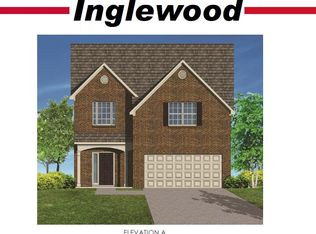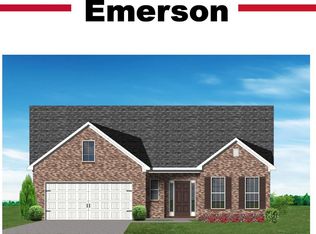The Sycamore Bend, part of the Trend Collection by Ball Homes, is two story with a first floor bedroom and full bath. The plan offers a versatile flex room off the entry and an open kitchen and family room at the rear of the home. The island kitchen offers both a breakfast area and countertop dining, and a pantry. Includes Aristokraft Ellis white cabinets, full wall backsplash, Azul Platino granite countertops and stainless appliances.Upstairs are the primary bedroom suite, two bedrooms, a loft and a hall bath The primary bedroom suite includes a bedroom with vaulted ceiling, huge closet, and spacious bath with upgraded bath includes tiled shower with fiberglass pan,60x42 flat front garden tub. Ceramic tile in all bathrooms and utility room. Luxury vinyl plank in entry, flex area, kitchen and family room.
This property is off market, which means it's not currently listed for sale or rent on Zillow. This may be different from what's available on other websites or public sources.


