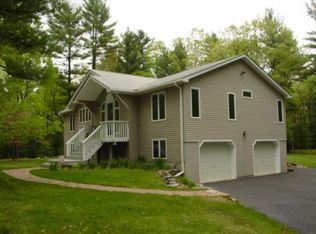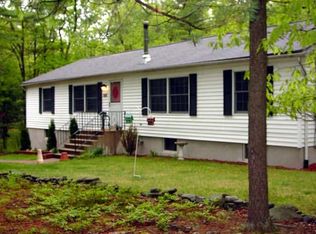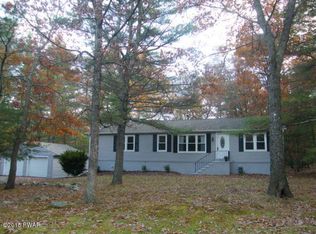Sold for $485,000 on 01/31/24
$485,000
308 Rambling Way, Milford, PA 18337
4beds
5,320sqft
Single Family Residence
Built in 1993
1.15 Acres Lot
$520,400 Zestimate®
$91/sqft
$4,428 Estimated rent
Home value
$520,400
$489,000 - $557,000
$4,428/mo
Zestimate® history
Loading...
Owner options
Explore your selling options
What's special
MAGNIFICENT FARMHOUSE COLONIAL W/ WRAPAROUND COUNTRY-COVERED FRONT PORCH, LARGE BACK DECK, & FULL BASEMENT ON 1.15 ACRE LOT W/ FENCED IN BACK YARDJUST A STONES THROW AWAY FROM THE HEART OF THE HISTORIC TOWN OF MILFORD, PA this incredible home features an open floorplan, propane hw bb heating, beautiful hw, tile & lux carpet throughout. 1st floor boasts a spectacular foyer w/ high ceilings & chandelier; a huge dining rm w/ 3 glass sliders; a gorgeous modern kitchen w/ new s/s appls, granite cntps incl a breakfast bar w/ elect cooktop, & a walk-in pantry/laundry rm; large living & family rms; a full main bathrm & a big den w/ pine walls. 2nd floor: a full bath; 4 spacious brs incl a huge master br w/ walk-in closet & a private ensuite bath w/ his&her sinks, freestand tub & step-in shower, Beds Description: 2+BED 2nd, Baths: 1 Bath Level 1, Baths: 2 Bath Lev 2, Baths: Modern, Eating Area: Ultra Modern KT, Eating Area: Formal DN Room, Eating Area: Dining Area, Eating Area: Modern KT
Zillow last checked: 8 hours ago
Listing updated: September 06, 2024 at 09:15pm
Listed by:
Joseph McNeely 570-832-1411,
Weichert Realtors - Ruffino Real Estate
Bought with:
NON-MEMBER
NON-MEMBER OFFICE
Source: PWAR,MLS#: PW231602
Facts & features
Interior
Bedrooms & bathrooms
- Bedrooms: 4
- Bathrooms: 3
- Full bathrooms: 3
Primary bedroom
- Area: 383.63
- Dimensions: 22.7 x 16.9
Bedroom 2
- Area: 231
- Dimensions: 17.5 x 13.2
Bedroom 3
- Area: 175.36
- Dimensions: 13.7 x 12.8
Bedroom 4
- Description: Main foyer
- Area: 110
- Dimensions: 11 x 10
Primary bathroom
- Area: 150
- Dimensions: 15 x 10
Bathroom 2
- Area: 80
- Dimensions: 10 x 8
Bathroom 3
- Description: 3/4 Bath
- Area: 48.91
- Dimensions: 7.3 x 6.7
Bonus room
- Area: 1680
- Dimensions: 60 x 28
Bonus room
- Area: 100
- Dimensions: 10 x 10
Den
- Description: Side Foyer or playroom; Den/Study
- Area: 294
- Dimensions: 14 x 21
Dining room
- Area: 284.28
- Dimensions: 20.6 x 13.8
Family room
- Area: 391.5
- Dimensions: 13.5 x 29
Kitchen
- Area: 226.1
- Dimensions: 17 x 13.3
Laundry
- Area: 30
- Dimensions: 6 x 5
Living room
- Area: 311.22
- Dimensions: 23.4 x 13.3
Heating
- Baseboard, Propane, Hot Water
Cooling
- Ceiling Fan(s), Window Unit(s)
Appliances
- Included: Built-In Gas Oven, Refrigerator, Electric Range, Electric Oven, Dishwasher
- Laundry: Laundry Room
Features
- Cathedral Ceiling(s), Walk-In Closet(s), Pantry, Open Floorplan, Kitchen Island, Entrance Foyer
- Flooring: Carpet, Vinyl, Hardwood
- Basement: Finished,Partially Finished,Full
- Attic: Pull Down Stairs
- Has fireplace: No
Interior area
- Total structure area: 7,004
- Total interior livable area: 5,320 sqft
- Finished area above ground: 3,640
- Finished area below ground: 0
Property
Parking
- Parking features: Driveway, Paved, Off Street
- Has uncovered spaces: Yes
Features
- Stories: 2
- Patio & porch: Covered, Patio, Deck
- Fencing: Fenced
- Body of water: None
Lot
- Size: 1.15 Acres
- Dimensions: 175 x 229 x 202 x 371
- Features: Cleared, Wooded, Level
Details
- Parcel number: 125.000143.002 107133
- Zoning description: Residential
Construction
Type & style
- Home type: SingleFamily
- Architectural style: Contemporary,Farmhouse,Colonial
- Property subtype: Single Family Residence
Materials
- Vinyl Siding
- Roof: Asphalt
Condition
- New construction: No
- Year built: 1993
Utilities & green energy
- Sewer: Septic Tank
- Water: Well
- Utilities for property: Cable Available
Community & neighborhood
Security
- Security features: Smoke Detector(s)
Location
- Region: Milford
- Subdivision: Country Club Woods
HOA & financial
HOA
- Has HOA: Yes
Other
Other facts
- Listing terms: Cash,VA Loan,USDA Loan,FHA,Conventional
- Road surface type: Paved
Price history
| Date | Event | Price |
|---|---|---|
| 1/31/2024 | Sold | $485,000-3%$91/sqft |
Source: | ||
| 12/27/2023 | Pending sale | $499,990$94/sqft |
Source: | ||
| 12/19/2023 | Price change | $499,9900%$94/sqft |
Source: | ||
| 11/29/2023 | Price change | $499,999-3.8%$94/sqft |
Source: | ||
| 11/22/2023 | Price change | $519,9900%$98/sqft |
Source: | ||
Public tax history
| Year | Property taxes | Tax assessment |
|---|---|---|
| 2025 | $6,793 +4.7% | $42,940 |
| 2024 | $6,487 +1.5% | $42,940 |
| 2023 | $6,390 +2.7% | $42,940 |
Find assessor info on the county website
Neighborhood: 18337
Nearby schools
GreatSchools rating
- 8/10Delaware Valley El SchoolGrades: PK-5Distance: 8.2 mi
- 6/10Delaware Valley Middle SchoolGrades: 6-8Distance: 5.7 mi
- 10/10Delaware Valley High SchoolGrades: 9-12Distance: 1.9 mi

Get pre-qualified for a loan
At Zillow Home Loans, we can pre-qualify you in as little as 5 minutes with no impact to your credit score.An equal housing lender. NMLS #10287.
Sell for more on Zillow
Get a free Zillow Showcase℠ listing and you could sell for .
$520,400
2% more+ $10,408
With Zillow Showcase(estimated)
$530,808

