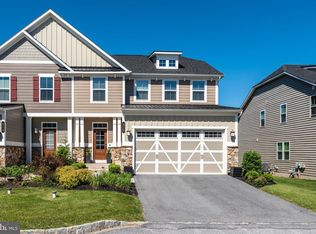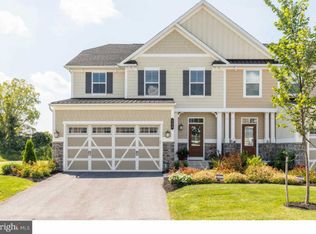Better than new totally upgraded 5 year young end unit carriage home located in the sought-after community of Atwater. This lovely home sits on a premier level lot with beautiful landscaping, a large expanded maintenance free rear trex deck, front covered porch, and 2 car garage, and is perfect for active family living and entertaining. Interior features include beautiful upgraded hardwood floors and mouldings, elegant decorative light fixtures, a Study/office with hardwood floors and a elegant formal dining room dressed in wainscoting and crown mouldings. The Stunning Gourmet Kitchen features upgraded stainless steel appliances, granite countertops with custom built cabinetry and sunny breakfast room that adjoins a large Family Room with timeless corner gas fireplace with mantel. A Spacious Master Suite boasts a tray ceiling with detailed crown mouldings and a lavish Master Bath featuring walk in frameless glass shower, soaking tub, and a large customized walk in closet. Upper level features three additional Family Bedrooms with a hallway Bath, and upper level laundry room outfitted with custom cabinetry. A upgraded large finished lower level boasts a home gym with large daylight window, a wet bar/entertaining area with upgraded countertop and custom cabinetry, and carpeted media area. Additional storage areas and systems for the house are located in the lower level. This sophisticated new home community of Atwater offers classic Main Line architecture on breathtaking grounds with acres of lush open landscape and miles of walking trails. This convenient location is just minutes to all major highways for commuting to center city Philadelphia, Wilmington and New York and is minutes away from local schools, and shops and restaurants of Malvern, Paoli and Wayne. 2021-02-26
This property is off market, which means it's not currently listed for sale or rent on Zillow. This may be different from what's available on other websites or public sources.

