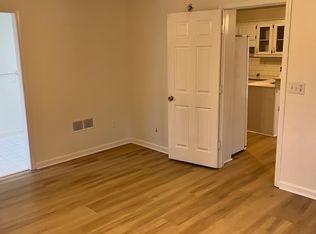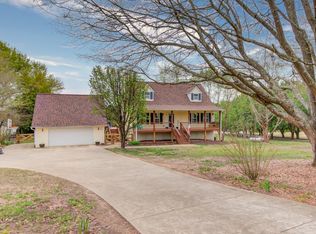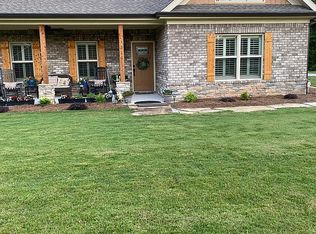Closed
$727,000
308 Punkin Junction Rd, Bethlehem, GA 30620
5beds
4,877sqft
Single Family Residence
Built in 2007
2.95 Acres Lot
$737,000 Zestimate®
$149/sqft
$3,396 Estimated rent
Home value
$737,000
$663,000 - $818,000
$3,396/mo
Zestimate® history
Loading...
Owner options
Explore your selling options
What's special
AT NO FAULT TO THE SELLER- this stunning home is back on the market! 5 bed, 4.5 bath ranch on a basement sits on 2.95 acres and is conveniently located to shopping, restaurants + Bethlehem Christian Academy. This home includes a newly refreshed exterior, hardwood floors throughout the main level, newly renovated chefs kitchen + master bath, oversized rooms, large laundry room, sunroom, teen suite on upper level, finished basement with a large storage space and boat door, and so much more!!! The well landscaped lot includes a patio, fire pit area and beautiful views of the pond! Every bit of this house will leave you speechless. Do not miss the chance to see it!!! Call and make your appointment today!
Zillow last checked: 8 hours ago
Listing updated: May 26, 2025 at 07:09am
Listed by:
Lauren R Thomas 404-424-2803,
Southern Sunset Realty Group
Bought with:
Sarah Maslowski, 382362
Keller Williams Realty Atl. Partners
Source: GAMLS,MLS#: 10382913
Facts & features
Interior
Bedrooms & bathrooms
- Bedrooms: 5
- Bathrooms: 5
- Full bathrooms: 4
- 1/2 bathrooms: 1
- Main level bathrooms: 2
- Main level bedrooms: 3
Dining room
- Features: Separate Room
Kitchen
- Features: Breakfast Bar, Kitchen Island, Pantry, Solid Surface Counters
Heating
- Electric
Cooling
- Ceiling Fan(s), Central Air, Electric
Appliances
- Included: Cooktop, Dishwasher, Disposal, Dryer, Microwave, Oven/Range (Combo), Oven, Refrigerator, Stainless Steel Appliance(s), Washer
- Laundry: Other
Features
- Double Vanity, High Ceilings, Master On Main Level, Separate Shower, Soaking Tub, Split Bedroom Plan, Tile Bath, Tray Ceiling(s), Vaulted Ceiling(s), Walk-In Closet(s)
- Flooring: Carpet, Hardwood, Tile
- Windows: Double Pane Windows
- Basement: Boat Door,Daylight,Exterior Entry,Finished,Full
- Number of fireplaces: 3
- Fireplace features: Basement, Factory Built, Family Room, Other
- Common walls with other units/homes: No Common Walls
Interior area
- Total structure area: 4,877
- Total interior livable area: 4,877 sqft
- Finished area above ground: 3,177
- Finished area below ground: 1,700
Property
Parking
- Total spaces: 2
- Parking features: Garage, Guest, Side/Rear Entrance
- Has garage: Yes
Features
- Levels: Three Or More
- Stories: 3
- Patio & porch: Deck, Porch
- Exterior features: Water Feature
- Waterfront features: Pond
Lot
- Size: 2.95 Acres
- Features: Level, Open Lot, Other
Details
- Parcel number: XX072A 006
Construction
Type & style
- Home type: SingleFamily
- Architectural style: Ranch
- Property subtype: Single Family Residence
Materials
- Concrete, Stone
- Roof: Composition
Condition
- Resale
- New construction: No
- Year built: 2007
Utilities & green energy
- Sewer: Septic Tank
- Water: Public
- Utilities for property: Cable Available, Electricity Available, High Speed Internet, Natural Gas Available, Underground Utilities, Water Available
Community & neighborhood
Community
- Community features: None
Location
- Region: Bethlehem
- Subdivision: Hills Meadows
Other
Other facts
- Listing agreement: Exclusive Right To Sell
- Listing terms: Cash,Conventional,FHA
Price history
| Date | Event | Price |
|---|---|---|
| 5/23/2025 | Sold | $727,000-3.1%$149/sqft |
Source: | ||
| 4/30/2025 | Pending sale | $750,000$154/sqft |
Source: | ||
| 4/3/2025 | Listed for sale | $750,000$154/sqft |
Source: | ||
| 2/3/2025 | Pending sale | $750,000$154/sqft |
Source: | ||
| 12/11/2024 | Listed for sale | $750,000$154/sqft |
Source: | ||
Public tax history
| Year | Property taxes | Tax assessment |
|---|---|---|
| 2024 | $5,111 -0.6% | $209,202 -1.4% |
| 2023 | $5,142 +15.5% | $212,202 +34.4% |
| 2022 | $4,454 +9.3% | $157,893 +16.4% |
Find assessor info on the county website
Neighborhood: 30620
Nearby schools
GreatSchools rating
- 7/10Bethlehem Elementary SchoolGrades: PK-5Distance: 2.3 mi
- 6/10Haymon-Morris Middle SchoolGrades: 6-8Distance: 2.6 mi
- 5/10Apalachee High SchoolGrades: 9-12Distance: 2.4 mi
Schools provided by the listing agent
- Elementary: Bethlehem
- Middle: Haymon Morris
- High: Apalachee
Source: GAMLS. This data may not be complete. We recommend contacting the local school district to confirm school assignments for this home.
Get a cash offer in 3 minutes
Find out how much your home could sell for in as little as 3 minutes with a no-obligation cash offer.
Estimated market value$737,000
Get a cash offer in 3 minutes
Find out how much your home could sell for in as little as 3 minutes with a no-obligation cash offer.
Estimated market value
$737,000


