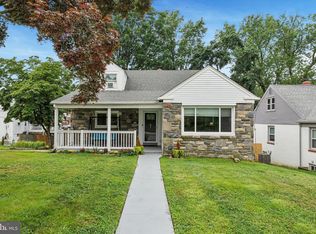Sold for $510,000 on 05/08/25
$510,000
308 Providence Rd, Morton, PA 19070
4beds
1,654sqft
Single Family Residence
Built in 1954
0.29 Acres Lot
$515,500 Zestimate®
$308/sqft
$2,813 Estimated rent
Home value
$515,500
$464,000 - $572,000
$2,813/mo
Zestimate® history
Loading...
Owner options
Explore your selling options
What's special
Welcome home to 308 Providence Road, a stone cape cod nestled on a peaceful cul-de-sac, with a private drive. Step onto the inviting front porch, perfect for morning coffee or relaxing evenings, and into a bright, welcoming home starting with an open concept living/dining area with hardwood floors and plenty of natural light. The updated kitchen features white cabinetry, stainless steel appliances, all ideal for everyday cooking and entertaining. From the kitchen, step right out onto a maintenance free deck. Also on the main level are two generously sized bedrooms with plenty of closet space and a full bathroom with updated fixtures, a layout designed for both comfort and convenience. The second floor also has two generously sized bedrooms and a full bath as well as closet space and storage crawl spaces and newly updated flooring. A finished basement is another perk of this adorable home. It’s currently used as a recreation room, with a built-in bar, but the options are endless. It would work perfectly as a home gym, work from home space, playroom, or second family room. There is also a tremendous amount of storage space in the basement, in addition to a laundry area. This basement is a walk out basement via sliders to a patio and the deep private backyard, complete with storage shed. This home is located within Springfield School District and convenient to public transportation, schools, shopping, dining and more! Don’t miss out on this wonderful opportunity to call this home yours!
Zillow last checked: 8 hours ago
Listing updated: May 08, 2025 at 11:20am
Listed by:
Katie Kincade 610-883-7111,
Compass RE,
Co-Listing Agent: Michele M Kincade 610-513-0941,
Compass RE
Bought with:
Nicole O'Reilly, RS0039719
EXP Realty, LLC
Source: Bright MLS,MLS#: PADE2086462
Facts & features
Interior
Bedrooms & bathrooms
- Bedrooms: 4
- Bathrooms: 2
- Full bathrooms: 2
- Main level bathrooms: 1
- Main level bedrooms: 2
Basement
- Area: 0
Heating
- Forced Air, Natural Gas
Cooling
- Central Air, Electric
Appliances
- Included: Gas Water Heater
Features
- Basement: Full
- Has fireplace: No
Interior area
- Total structure area: 1,654
- Total interior livable area: 1,654 sqft
- Finished area above ground: 1,654
- Finished area below ground: 0
Property
Parking
- Parking features: Driveway
- Has uncovered spaces: Yes
Accessibility
- Accessibility features: None
Features
- Levels: Two
- Stories: 2
- Pool features: None
Lot
- Size: 0.29 Acres
- Dimensions: 65.00 x 205.00
Details
- Additional structures: Above Grade, Below Grade
- Parcel number: 29000052500
- Zoning: RES
- Special conditions: Standard
Construction
Type & style
- Home type: SingleFamily
- Architectural style: Cape Cod
- Property subtype: Single Family Residence
Materials
- Stucco
- Foundation: Block
Condition
- New construction: No
- Year built: 1954
Utilities & green energy
- Sewer: Public Sewer
- Water: Public
Community & neighborhood
Location
- Region: Morton
- Subdivision: None Available
- Municipality: MORTON BORO
Other
Other facts
- Listing agreement: Exclusive Agency
- Ownership: Fee Simple
Price history
| Date | Event | Price |
|---|---|---|
| 5/8/2025 | Sold | $510,000+2.2%$308/sqft |
Source: | ||
| 4/2/2025 | Contingent | $499,000$302/sqft |
Source: | ||
| 3/21/2025 | Listed for sale | $499,000+25.7%$302/sqft |
Source: | ||
| 7/13/2021 | Sold | $397,000+297%$240/sqft |
Source: Public Record Report a problem | ||
| 8/23/2012 | Sold | $100,000-16%$60/sqft |
Source: Agent Provided Report a problem | ||
Public tax history
| Year | Property taxes | Tax assessment |
|---|---|---|
| 2025 | $6,395 +5.1% | $251,630 |
| 2024 | $6,086 +3.2% | $251,630 |
| 2023 | $5,897 -21.5% | $251,630 |
Find assessor info on the county website
Neighborhood: 19070
Nearby schools
GreatSchools rating
- 8/10Sabold El SchoolGrades: 2-5Distance: 0.4 mi
- 6/10Richardson Middle SchoolGrades: 6-8Distance: 0.8 mi
- 10/10Springfield High SchoolGrades: 9-12Distance: 0.9 mi
Schools provided by the listing agent
- District: Springfield
Source: Bright MLS. This data may not be complete. We recommend contacting the local school district to confirm school assignments for this home.

Get pre-qualified for a loan
At Zillow Home Loans, we can pre-qualify you in as little as 5 minutes with no impact to your credit score.An equal housing lender. NMLS #10287.
Sell for more on Zillow
Get a free Zillow Showcase℠ listing and you could sell for .
$515,500
2% more+ $10,310
With Zillow Showcase(estimated)
$525,810