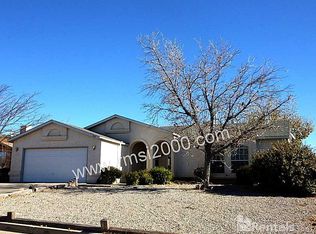Lovely one-story home on a .4 acre cul-de-sac lot with backyard access to RV carport and workshop (additional 2 car garage). Very clean and neutral throughout! Enclosed front porch and large sunroom provide additional gathering space for family and friends. Pergo(r) flooring throughout all main living areas. Carpet in bedrooms only. Super functional kitchen with under-mounted lighting, roll out shelves and an abundance of cabinet storage and counter preparation space. Refrigerated A/C, ceiling fans, skylights and raised panel doors. Attached garage has extension, sink and freezer. Gutters and rain barrels. Lovely back patio with wisteria and brick walkway to workshop/garage. Peach tree provides bountiful fruit! Beautiful home with TONS of storage on an amazing lot! Welcome Home!
This property is off market, which means it's not currently listed for sale or rent on Zillow. This may be different from what's available on other websites or public sources.
