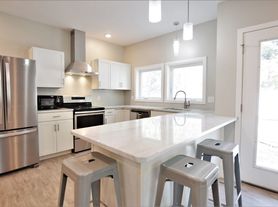Four bedroom house on Pleasant St. walkable to Ithaca's best shops, restaurants, and cafes!
Enjoy a 6 minute walk to Hound and Mare, 4 mins to Ithaca's Ale House, or 5 mins to Korean restaurant at The Lotus!
- Place comes fully furnished with everything shown in the photos! Each bedroom includes a minimally used queen size memory foam mattress and a desk for those working from home!
- Newly renovated fully stocked kitchen! The kitchen has brand new stainless steel appliances.
- Washer/Dryer in the house.
- Street parking is available.
House for rent
Accepts Zillow applicationsSpecial offer
$2,200/mo
308 Pleasant St, Ithaca, NY 14850
4beds
1,644sqft
Price may not include required fees and charges.
Single family residence
Available now
Cats OK
In unit laundry
What's special
- 51 days |
- -- |
- -- |
Zillow last checked: 10 hours ago
Listing updated: December 03, 2025 at 04:44pm
Travel times
Facts & features
Interior
Bedrooms & bathrooms
- Bedrooms: 4
- Bathrooms: 1
- Full bathrooms: 1
Appliances
- Included: Dishwasher, Dryer, Freezer, Microwave, Oven, Refrigerator, Washer
- Laundry: In Unit
Interior area
- Total interior livable area: 1,644 sqft
Property
Parking
- Details: Contact manager
Details
- Parcel number: 5007008154
Construction
Type & style
- Home type: SingleFamily
- Property subtype: Single Family Residence
Community & HOA
Location
- Region: Ithaca
Financial & listing details
- Lease term: 1 Year
Price history
| Date | Event | Price |
|---|---|---|
| 11/17/2025 | Price change | $2,200-21.4%$1/sqft |
Source: Zillow Rentals | ||
| 10/24/2025 | Listed for rent | $2,800$2/sqft |
Source: Zillow Rentals | ||
| 9/23/2025 | Listing removed | $2,800$2/sqft |
Source: Zillow Rentals | ||
| 9/9/2025 | Price change | $2,800-6.7%$2/sqft |
Source: Zillow Rentals | ||
| 8/27/2025 | Price change | $3,000+15.4%$2/sqft |
Source: Zillow Rentals | ||
Neighborhood: 14850
Nearby schools
GreatSchools rating
- 7/10South Hill SchoolGrades: PK-5Distance: 0.2 mi
- 6/10Boynton Middle SchoolGrades: 6-8Distance: 1.7 mi
- 9/10Ithaca Senior High SchoolGrades: 9-12Distance: 1.3 mi
- Special offer! Last minute discount! Rent at $2200 up until June 2026. Starting June 2026 would be $2700Expires June 1, 2026
