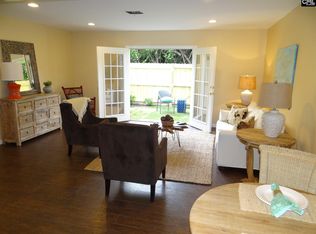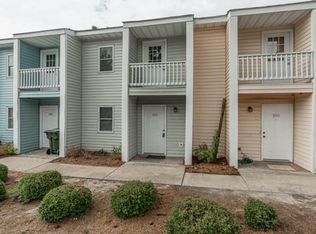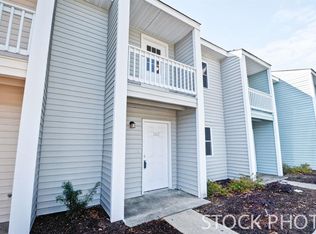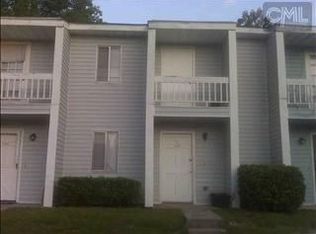Beautifully renovated condo in highly sought after Arborwood Community located in the heart of Forest Acres near Fort Jackson with all the amenities. No detail has been overlooked. The entire community is being renovated with new landscape, road paving, playground, pool, clubhouse, and green area. Take a look at this condo both staged and unstaged and see how you can make Arborwood your own. Welcome home!
This property is off market, which means it's not currently listed for sale or rent on Zillow. This may be different from what's available on other websites or public sources.



