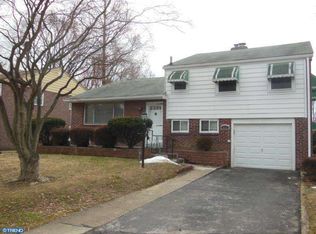Sold for $500,000
$500,000
308 Parham Rd, Springfield, PA 19064
4beds
1,916sqft
Single Family Residence
Built in 1965
10,454 Square Feet Lot
$514,300 Zestimate®
$261/sqft
$3,024 Estimated rent
Home value
$514,300
$463,000 - $571,000
$3,024/mo
Zestimate® history
Loading...
Owner options
Explore your selling options
What's special
For the first time in over 50 years, this lovingly maintained Colonial is ready for its next chapter. Nestled in one of Springfield’s most desirable neighborhoods, this cherished family home has been the backdrop of decades of memories—and now it’s ready for yours.From the moment you arrive, you’ll notice the curb appeal: a beautifully hardscaped walkway leads to the charming front porch complete with an awning and a brand-new front door. Step inside to find a spacious main level featuring a bright, open-concept dining area that stretches the length of the home and seamlessly connects to a crisp white kitchen with granite countertops and a bar seating area—perfect for casual meals and conversation. A generously sized living room with brand-new oversized windows fills the space with natural light, while elegant French doors open to an additional living area ideal for relaxing or entertaining. A convenient half bath completes the first floor. Upstairs, you’ll find four bedrooms and two full baths, offering plenty of room for family and guests. The large, walk-out basement includes flexible space that could easily be customized into your dream laundry area or recreation room. And just in time for summer, enjoy the expansive wooden deck overlooking a wide, flat backyard—perfect for gatherings, games, or simply enjoying the outdoors. This solidly built home is a RARE opportunity to customize a property in a prime Springfield location. Don’t miss your chance to bring your vision to life at 308 Parham Road. LOCATION. LOT. LEGACY - MAKE IT YOURS! Open Houses: Friday 5–7 PM | Saturday 12–2 PM
Zillow last checked: 8 hours ago
Listing updated: August 06, 2025 at 09:18am
Listed by:
Julianne Chamberlain 610-399-5100,
Keller Williams Real Estate - West Chester
Bought with:
Susan Oakley, RS353970
Keller Williams Real Estate - Media
Source: Bright MLS,MLS#: PADE2091460
Facts & features
Interior
Bedrooms & bathrooms
- Bedrooms: 4
- Bathrooms: 3
- Full bathrooms: 2
- 1/2 bathrooms: 1
- Main level bathrooms: 1
Basement
- Area: 0
Heating
- Hot Water, Natural Gas
Cooling
- Central Air, Electric
Appliances
- Included: Electric Water Heater
Features
- Basement: Full,Exterior Entry,Unfinished
- Has fireplace: No
Interior area
- Total structure area: 1,916
- Total interior livable area: 1,916 sqft
- Finished area above ground: 1,916
- Finished area below ground: 0
Property
Parking
- Total spaces: 3
- Parking features: Driveway, On Street
- Uncovered spaces: 3
Accessibility
- Accessibility features: None
Features
- Levels: Three
- Stories: 3
- Pool features: None
Lot
- Size: 10,454 sqft
- Dimensions: 74.50 x 153.91
Details
- Additional structures: Above Grade, Below Grade
- Parcel number: 42000458803
- Zoning: RESIDENTIAL
- Special conditions: Standard
Construction
Type & style
- Home type: SingleFamily
- Architectural style: Colonial
- Property subtype: Single Family Residence
Materials
- Frame, Masonry
- Foundation: Concrete Perimeter
Condition
- New construction: No
- Year built: 1965
Utilities & green energy
- Sewer: Public Sewer
- Water: Public
Community & neighborhood
Location
- Region: Springfield
- Subdivision: None Available
- Municipality: SPRINGFIELD TWP
Other
Other facts
- Listing agreement: Exclusive Right To Sell
- Listing terms: Conventional,Cash,FHA,VA Loan
- Ownership: Fee Simple
Price history
| Date | Event | Price |
|---|---|---|
| 8/6/2025 | Sold | $500,000-9.1%$261/sqft |
Source: | ||
| 6/23/2025 | Contingent | $549,900$287/sqft |
Source: | ||
| 6/7/2025 | Price change | $549,900-5.2%$287/sqft |
Source: | ||
| 5/30/2025 | Listed for sale | $579,900$303/sqft |
Source: | ||
Public tax history
| Year | Property taxes | Tax assessment |
|---|---|---|
| 2025 | $8,605 +4.4% | $293,330 |
| 2024 | $8,245 +3.9% | $293,330 |
| 2023 | $7,939 +2.2% | $293,330 |
Find assessor info on the county website
Neighborhood: 19064
Nearby schools
GreatSchools rating
- NASpringfield Literacy CenterGrades: K-1Distance: 0.6 mi
- 6/10Richardson Middle SchoolGrades: 6-8Distance: 0.7 mi
- 10/10Springfield High SchoolGrades: 9-12Distance: 0.4 mi
Schools provided by the listing agent
- District: Springfield
Source: Bright MLS. This data may not be complete. We recommend contacting the local school district to confirm school assignments for this home.
Get a cash offer in 3 minutes
Find out how much your home could sell for in as little as 3 minutes with a no-obligation cash offer.
Estimated market value$514,300
Get a cash offer in 3 minutes
Find out how much your home could sell for in as little as 3 minutes with a no-obligation cash offer.
Estimated market value
$514,300

