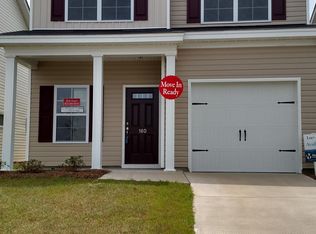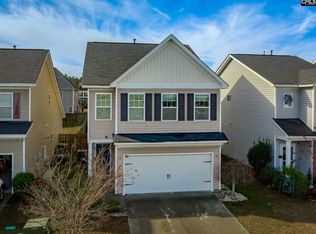Beautiful custom built home in a great location convenient to Lexington and Interstate 20 in a well established neighborhood. Open, spacious floor plan has many upgrades including 9' ceilings on both floors, Large master bedroom with 2 spacious closets and large master bath with oversized tile shower, marble countertops throughout, upgraded kitchen cabinets with soft close doors and drawers, large eat-at island, Luxury Vinyl Plank floor downstairs and heavy weight carpeting upstairs, custom built staircase railing, LED lighting throughout, Oversized windows allowing plenty of light, large covered rear porch with large sun deck, oversized garage, upgraded appliances including a refrigerator. Must see this gorgeous home!
This property is off market, which means it's not currently listed for sale or rent on Zillow. This may be different from what's available on other websites or public sources.

