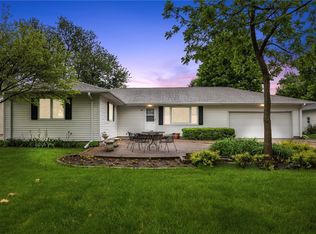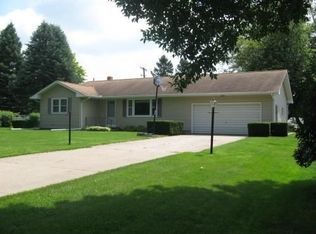Easy living ranch in established neighborhood that is truly move in ready. The sellers have done all the work for you including creating the desired open floor plan, installed sliders off the dining area to the back yard, replaced the windows, remodeled the kitchen and gutted the bathroom and installed all new fixtures. Other main level features include hardwood floors, coved living room ceiling and open center hallway leading to 3 main level bedrooms. The laundry room and 2nd bathroom is in the lower level along with loads or storage space. If your needing more living space the lower level could be finished off to fit your needs. This home is located across the street from community schools & quick access to Hwy 30 & Hwy 1 for a short commute to Cedar Rapids & Iowa City. If you have yet to discovered Mount Vernon come check out our vibrant community that is filled with history, charm, excitement, hospitality and creativity. Call today for a private showing.
This property is off market, which means it's not currently listed for sale or rent on Zillow. This may be different from what's available on other websites or public sources.


