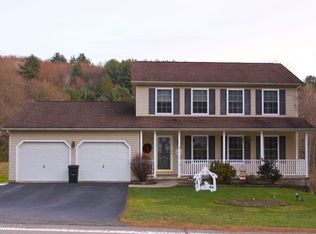Sold for $450,000 on 06/04/25
$450,000
308 Overbrook Ave, Dallas, PA 18612
3beds
2,239sqft
Residential, Single Family Residence
Built in 1970
2.73 Acres Lot
$469,700 Zestimate®
$201/sqft
$2,947 Estimated rent
Home value
$469,700
$380,000 - $578,000
$2,947/mo
Zestimate® history
Loading...
Owner options
Explore your selling options
What's special
Charming Split Level in Dallas Twp. If you desire privacy then this property is for you! Meticulously maintained 3 bedrooms and 2.5 bath home situated on 2.7 acres. Tastefully Updated through out the years reflecting a true pride of ownership. Featuring New Kitchen and Baths, Cherry Hardwood Floors, Crown Molding, Finished Basement with Rec Room and Wet Bar. Mature landscaping. Above ground pool and deck complete your outdoor space making entertaining a breeze. Both attached and detached garages. Schedule a tour to see this one of a kind property ! All information and measurements are approximate and not warranted or guaranteed.
Zillow last checked: 8 hours ago
Listing updated: June 04, 2025 at 07:13am
Listed by:
Ann Denise Shingler,
Wayne Evans Realty
Bought with:
NON MEMBER
NON MEMBER
Source: GSBR,MLS#: SC251547
Facts & features
Interior
Bedrooms & bathrooms
- Bedrooms: 3
- Bathrooms: 3
- Full bathrooms: 2
- 1/2 bathrooms: 1
Primary bedroom
- Description: Double Closet, Changing Room
- Area: 193.17 Square Feet
- Dimensions: 13.7 x 14.1
Bedroom 2
- Description: Hw, Double Closet
- Area: 198.45 Square Feet
- Dimensions: 13.5 x 14.7
Bedroom 3
- Description: Hw, Double Closet
- Area: 172.89 Square Feet
- Dimensions: 11.3 x 15.3
Primary bathroom
- Description: Updated, Shower, Tile
- Area: 34 Square Feet
- Dimensions: 4 x 8.5
Bathroom 2
- Description: Updated, Tile, Double Vanity
- Area: 56.42 Square Feet
- Dimensions: 9.1 x 6.2
Bathroom 3
- Description: Updated 1/2 Bath
- Area: 21 Square Feet
- Dimensions: 3 x 7
Bonus room
- Description: Wet Bar
- Area: 417.24 Square Feet
- Dimensions: 22.8 x 18.3
Dining room
- Description: Cherry Hw, Crown Molding
- Area: 129.8 Square Feet
- Dimensions: 11.8 x 11
Family room
- Description: Fp, Carpet, Crown
- Area: 207 Square Feet
- Dimensions: 18 x 11.5
Foyer
- Description: Tile. Closet
- Area: 135 Square Feet
- Dimensions: 13.5 x 10
Kitchen
- Description: Quartz, Ss, Tile, Crown
- Area: 197.06 Square Feet
- Dimensions: 11.8 x 16.7
Laundry
- Description: Tile, Utility Sink
- Area: 40 Square Feet
- Dimensions: 5 x 8
Living room
- Description: Cherry Hw, Crown Molding, Fp
- Area: 325.68 Square Feet
- Dimensions: 13.8 x 23.6
Loft
- Description: Hw
- Area: 66.03 Square Feet
- Dimensions: 9.3 x 7.1
Heating
- Electric, Fireplace(s)
Cooling
- Ceiling Fan(s), Wall Unit(s)
Appliances
- Included: Bar Fridge, Dishwasher, Trash Compactor, Microwave, Exhaust Fan, Electric Water Heater, Electric Oven, Electric Cooktop, Built-In Refrigerator
- Laundry: Laundry Room, Main Level
Features
- Central Vacuum, Wet Bar, Entrance Foyer, Double Vanity, Crown Molding
- Flooring: Carpet, Tile, Hardwood
- Basement: Finished,Heated
- Attic: Crawl Opening
- Number of fireplaces: 2
- Fireplace features: Family Room, Wood Burning, Propane, Living Room
Interior area
- Total structure area: 2,239
- Total interior livable area: 2,239 sqft
- Finished area above ground: 1,821
- Finished area below ground: 417
Property
Parking
- Total spaces: 4
- Parking features: Attached, Detached, Paved, Off Street, Garage Door Opener, Garage, Driveway
- Attached garage spaces: 4
- Has uncovered spaces: Yes
Features
- Levels: Multi/Split
- Stories: 2
- Patio & porch: Deck, Patio, Front Porch
- Exterior features: Private Yard
- Pool features: Above Ground, Solar Heat
Lot
- Size: 2.73 Acres
- Dimensions: 102 x 566 x 319 x 285 x 192 x 294
- Features: Landscaped, Not In Development
Details
- Additional structures: Garage(s)
- Parcel number: 10E856004105
- Zoning: R1
- Zoning description: Residential
Construction
Type & style
- Home type: SingleFamily
- Architectural style: Split Level
- Property subtype: Residential, Single Family Residence
Materials
- Vinyl Siding
- Foundation: Block
- Roof: Composition,Shingle
Condition
- Updated/Remodeled
- New construction: No
- Year built: 1970
Utilities & green energy
- Electric: 200+ Amp Service, Underground
- Sewer: Holding Tank, Septic Tank
- Water: Well
- Utilities for property: Electricity Connected, Sewer Connected, Water Connected, Underground Utilities, Propane
Community & neighborhood
Security
- Security features: Carbon Monoxide Detector(s), Smoke Detector(s)
Location
- Region: Dallas
Other
Other facts
- Listing terms: Cash,VA Loan,FHA,Conventional
- Road surface type: Paved
Price history
| Date | Event | Price |
|---|---|---|
| 6/4/2025 | Sold | $450,000+13.9%$201/sqft |
Source: | ||
| 4/13/2025 | Pending sale | $395,000$176/sqft |
Source: | ||
| 4/9/2025 | Listed for sale | $395,000$176/sqft |
Source: | ||
Public tax history
| Year | Property taxes | Tax assessment |
|---|---|---|
| 2023 | $4,950 +2.2% | $222,100 |
| 2022 | $4,843 +2.1% | $222,100 |
| 2021 | $4,743 +2.4% | $222,100 |
Find assessor info on the county website
Neighborhood: 18612
Nearby schools
GreatSchools rating
- NAWycallis El SchoolGrades: K-2Distance: 2.1 mi
- 5/10Dallas Middle SchoolGrades: 6-8Distance: 2 mi
- 8/10Dallas Senior High SchoolGrades: 9-12Distance: 2 mi

Get pre-qualified for a loan
At Zillow Home Loans, we can pre-qualify you in as little as 5 minutes with no impact to your credit score.An equal housing lender. NMLS #10287.
Sell for more on Zillow
Get a free Zillow Showcase℠ listing and you could sell for .
$469,700
2% more+ $9,394
With Zillow Showcase(estimated)
$479,094