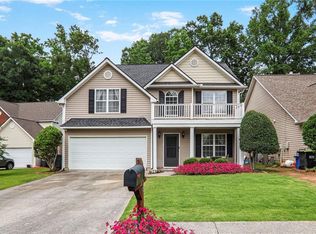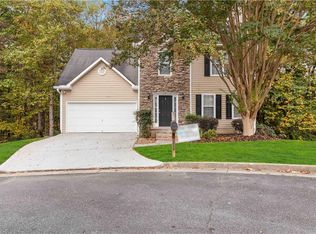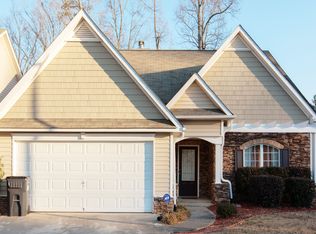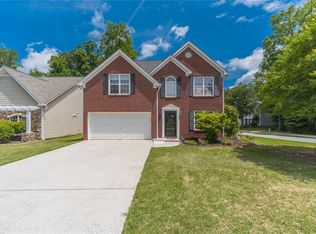Closed
$426,000
308 Overbend Lndg SW, Marietta, GA 30008
4beds
3,160sqft
Single Family Residence, Residential
Built in 2000
8,712 Square Feet Lot
$426,100 Zestimate®
$135/sqft
$2,923 Estimated rent
Home value
$426,100
$396,000 - $456,000
$2,923/mo
Zestimate® history
Loading...
Owner options
Explore your selling options
What's special
Discover one of the largest floorplans in the swim/tennis community of Woodland Ridge, perfectly situated on a quiet cul-de-sac. This functionally designed home features an open floorplan with gleaming hardwood floors throughout the main living areas. The living room features vaulted ceilings, a cozy fireplace, and custom-built in bookcases. The spacious eat-in kitchen is a chef’s delight, complete with granite countertops, a stylish custom backsplash, and ample cabinetry. Step outside onto the back deck that overlooks a private, wooded backyard—your own peaceful retreat. The main floor also includes a guest bedroom with a full bathroom and walk-in closet, perfect for visitors or multi-generational living. Upstairs, you’ll find a spacious owner’s suite featuring an expansive walk-in closet. Two additional upstairs bedrooms share a Jack-and-Jill bathroom. The fully finished basement is an entertainer’s dream! It boasts a custom island bar with cabinetry, stunning epoxy flooring for both style and easy maintenance, and a versatile media/theater room that could double as an extra bedroom. There’s also a full bathroom, a private office with charming barn-style doors, and plenty of room for hosting movie nights or game days. Conveniently located just minutes from Marietta Square, Dobbins Air Force Base, WellStar Hospital, and major highways, this home offers easy access to everything you need. Come tour this exceptional property and envision your next chapter in Woodland Ridge!
Zillow last checked: 8 hours ago
Listing updated: November 19, 2025 at 10:52pm
Listing Provided by:
Robert Wilkinson,
Coldwell Banker Realty 770-993-9200
Bought with:
Katrina Spruiell, 409241
Hester Group REALTORS
Source: FMLS GA,MLS#: 7637328
Facts & features
Interior
Bedrooms & bathrooms
- Bedrooms: 4
- Bathrooms: 4
- Full bathrooms: 4
- Main level bathrooms: 1
- Main level bedrooms: 1
Primary bedroom
- Features: Oversized Master
- Level: Oversized Master
Bedroom
- Features: Oversized Master
Primary bathroom
- Features: Double Vanity, Separate Tub/Shower
Dining room
- Features: Separate Dining Room
Kitchen
- Features: Breakfast Room, Cabinets White, Solid Surface Counters
Heating
- Natural Gas
Cooling
- Central Air
Appliances
- Included: Dishwasher, Disposal, Gas Range, Refrigerator
- Laundry: In Hall
Features
- Walk-In Closet(s)
- Flooring: Hardwood
- Windows: Double Pane Windows
- Basement: Finished,Finished Bath,Interior Entry,Walk-Out Access
- Number of fireplaces: 1
- Fireplace features: Family Room
- Common walls with other units/homes: No Common Walls
Interior area
- Total structure area: 3,160
- Total interior livable area: 3,160 sqft
- Finished area above ground: 2,317
- Finished area below ground: 507
Property
Parking
- Total spaces: 2
- Parking features: Attached, Garage
- Attached garage spaces: 2
Accessibility
- Accessibility features: None
Features
- Levels: Two
- Stories: 2
- Patio & porch: Deck
- Exterior features: Other, No Dock
- Pool features: None
- Spa features: None
- Fencing: Back Yard
- Has view: Yes
- View description: City
- Waterfront features: None
- Body of water: None
Lot
- Size: 8,712 sqft
- Dimensions: 89x172
- Features: Cul-De-Sac
Details
- Additional structures: None
- Additional parcels included: 0
- Parcel number: 17013400280
- Other equipment: None
- Horse amenities: None
Construction
Type & style
- Home type: SingleFamily
- Architectural style: Traditional
- Property subtype: Single Family Residence, Residential
Materials
- Cement Siding
- Foundation: Concrete Perimeter
- Roof: Composition
Condition
- Resale
- New construction: No
- Year built: 2000
Utilities & green energy
- Electric: 220 Volts
- Sewer: Public Sewer
- Water: Public
- Utilities for property: Cable Available, Electricity Available, Natural Gas Available, Phone Available, Sewer Available, Water Available
Green energy
- Energy efficient items: None
- Energy generation: None
Community & neighborhood
Security
- Security features: Carbon Monoxide Detector(s), Smoke Detector(s)
Community
- Community features: None
Location
- Region: Marietta
- Subdivision: Woodland Ridge
HOA & financial
HOA
- Has HOA: Yes
- HOA fee: $630 annually
- Services included: Swim, Tennis
Other
Other facts
- Road surface type: Asphalt
Price history
| Date | Event | Price |
|---|---|---|
| 11/14/2025 | Sold | $426,000-2.1%$135/sqft |
Source: | ||
| 10/24/2025 | Pending sale | $435,000$138/sqft |
Source: | ||
| 10/9/2025 | Listed for sale | $435,000$138/sqft |
Source: | ||
| 10/2/2025 | Pending sale | $435,000$138/sqft |
Source: | ||
| 8/22/2025 | Listed for sale | $435,000+15.2%$138/sqft |
Source: | ||
Public tax history
| Year | Property taxes | Tax assessment |
|---|---|---|
| 2024 | $3,660 +18.8% | $155,416 +1.1% |
| 2023 | $3,082 +2.5% | $153,792 +23.7% |
| 2022 | $3,007 +26.7% | $124,296 +30.3% |
Find assessor info on the county website
Neighborhood: 30008
Nearby schools
GreatSchools rating
- 5/10Milford Elementary SchoolGrades: PK-5Distance: 1.1 mi
- 5/10Smitha Middle SchoolGrades: 6-8Distance: 3 mi
- 4/10Osborne High SchoolGrades: 9-12Distance: 1.1 mi
Schools provided by the listing agent
- Elementary: Milford
- Middle: Smitha
- High: Osborne
Source: FMLS GA. This data may not be complete. We recommend contacting the local school district to confirm school assignments for this home.
Get a cash offer in 3 minutes
Find out how much your home could sell for in as little as 3 minutes with a no-obligation cash offer.
Estimated market value
$426,100
Get a cash offer in 3 minutes
Find out how much your home could sell for in as little as 3 minutes with a no-obligation cash offer.
Estimated market value
$426,100



