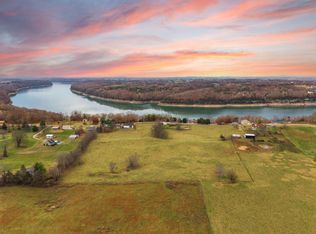What a gem of a find. This all brick sits nicely on a .75 acre lot with a seasonal lake view from across the street in front and countryside view from the back. Completely updated within the last 5 years to include all flooring, windows, interior doors and hardware, all lighting, new kitchen cabinets, stainless appliances, granite throughout, new crown molding, fresh paint, new bathroom showers/tub, sinks and commodes. Main level offers 3 bedrooms, 2 full baths, kitchen dining combo, garage laundry, attached garage. Full partially finished basement with potential two bedrooms, living area and has second laundry. Half bath can be full bath. Optional wood stove, sliding walkout doors to concrete patio. AND 1 mile from community boat launch. One owner home. Don't miss this one and the market is hot and homes go fast.
This property is off market, which means it's not currently listed for sale or rent on Zillow. This may be different from what's available on other websites or public sources.
