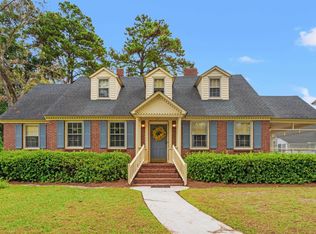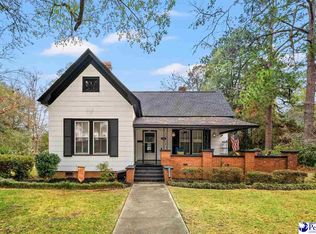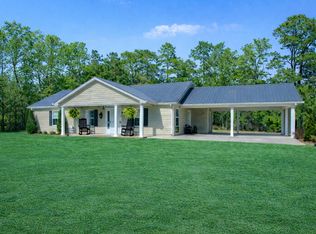This beautifully remodeled 4-bedroom, 2-bath home blends modern updates with timeless charm. The updated kitchen features granite countertops, a spacious work island, breakfast bar, and comes fully equipped with all appliances. The bathrooms boast updated custom tile showers. Original character shines throughout, from the welcoming foyer with fireplace, formal living room, and spacious sunken family room with built-in shelves and fireplace. Enjoy the outdoors with a fenced backyard, covered front and rear porches, all on 1.76 acres of peaceful Southern countryside. A 40x40 detached metal building offers incredible versatility—complete with electric, water, office space, full bath, laundry room, and its own air unit. There’s also plenty of room for your ATVs, campers, boats, cars, and trucks—everything you need for work, play, and everything in between! Covered carport adds convenience—this property truly has it all! Centrally located--approx. 7 minutes to Mullins, 18 minutes to Marion, just 45 minutes to Florence, 30 minutes to I-95, and only an hour to Myrtle Beach! Enjoy the perfect balance of peaceful country living with convenient access to major highways, shopping, and coastal attractions! Love what you see? Come experience it in person—book your tour today!
For sale
$379,900
308 Old Stage Rd., Mullins, SC 29574
4beds
2,163sqft
Est.:
Single Family Residence
Built in 1970
1.76 Acres Lot
$368,400 Zestimate®
$176/sqft
$-- HOA
What's special
Updated kitchenBuilt-in shelvesSpacious work islandSpacious sunken family roomModern updatesBreakfast barTimeless charm
- 244 days |
- 429 |
- 26 |
Zillow last checked: 8 hours ago
Listing updated: December 09, 2025 at 08:13am
Listed by:
Courtney S Moore Cell:843-995-0344,
RE/MAX Southern Shores-Conway
Source: CCAR,MLS#: 2514381 Originating MLS: Coastal Carolinas Association of Realtors
Originating MLS: Coastal Carolinas Association of Realtors
Tour with a local agent
Facts & features
Interior
Bedrooms & bathrooms
- Bedrooms: 4
- Bathrooms: 2
- Full bathrooms: 2
Rooms
- Room types: Foyer, Utility Room, Workshop
Primary bathroom
- Features: Separate Shower, Vanity
Kitchen
- Features: Breakfast Bar, Kitchen Exhaust Fan, Kitchen Island, Pantry
Other
- Features: Entrance Foyer, Utility Room, Workshop
Heating
- Central, Electric
Cooling
- Central Air
Appliances
- Included: Dishwasher, Range, Refrigerator, Range Hood, Dryer, Washer
- Laundry: Washer Hookup
Features
- Breakfast Bar, Entrance Foyer, Kitchen Island, Workshop
- Flooring: Tile, Vinyl, Wood
- Basement: Crawl Space
Interior area
- Total structure area: 2,864
- Total interior livable area: 2,163 sqft
Property
Parking
- Total spaces: 4
- Parking features: Carport, Boat, RV Access/Parking
- Has garage: Yes
- Has carport: Yes
Features
- Levels: One
- Stories: 1
- Patio & porch: Rear Porch, Front Porch, Patio
- Exterior features: Fence, Porch, Patio, Storage
Lot
- Size: 1.76 Acres
- Features: 1 or More Acres, Irregular Lot, Outside City Limits
Details
- Additional structures: Second Garage
- Additional parcels included: ,
- Parcel number: 0590000003000
- Zoning: res
- Special conditions: None
Construction
Type & style
- Home type: SingleFamily
- Architectural style: Ranch
- Property subtype: Single Family Residence
Materials
- Brick Veneer, Vinyl Siding
- Foundation: Crawlspace
Condition
- Resale
- Year built: 1970
Utilities & green energy
- Sewer: Septic Tank
- Water: Public
- Utilities for property: Electricity Available, Septic Available, Water Available
Community & HOA
Community
- Subdivision: Not within a Subdivision
HOA
- Has HOA: No
- Amenities included: Owner Allowed Motorcycle
Location
- Region: Mullins
Financial & listing details
- Price per square foot: $176/sqft
- Tax assessed value: $117,974
- Annual tax amount: $558
- Date on market: 6/9/2025
- Listing terms: Cash,Conventional
- Electric utility on property: Yes
Estimated market value
$368,400
$350,000 - $387,000
$1,637/mo
Price history
Price history
| Date | Event | Price |
|---|---|---|
| 9/25/2025 | Price change | $379,900-4.8%$176/sqft |
Source: | ||
| 6/10/2025 | Listed for sale | $399,000+166.2%$184/sqft |
Source: | ||
| 10/23/2013 | Listing removed | $149,900$69/sqft |
Source: Swamp Fox Realty & Appraisals, Inc. #117638 Report a problem | ||
| 9/12/2013 | Listed for sale | $149,900$69/sqft |
Source: Swamp Fox Realty & Appraisals, Inc. #117638 Report a problem | ||
Public tax history
Public tax history
| Year | Property taxes | Tax assessment |
|---|---|---|
| 2024 | $558 +1.7% | $4,719 |
| 2023 | $549 +0.7% | $4,719 |
| 2022 | $545 +7.7% | $4,719 |
Find assessor info on the county website
BuyAbility℠ payment
Est. payment
$2,094/mo
Principal & interest
$1815
Property taxes
$146
Home insurance
$133
Climate risks
Neighborhood: 29574
Nearby schools
GreatSchools rating
- 4/10McCormick ElementaryGrades: 3-5Distance: 3.7 mi
- 2/10Palmetto MiddleGrades: 6-8Distance: 5 mi
- 2/10Mullins HighGrades: 9-12Distance: 5.9 mi
Schools provided by the listing agent
- Elementary: McCormick Elementary School
- Middle: Palmetto Jr. High
- High: Mullins High School
Source: CCAR. This data may not be complete. We recommend contacting the local school district to confirm school assignments for this home.
- Loading
- Loading







