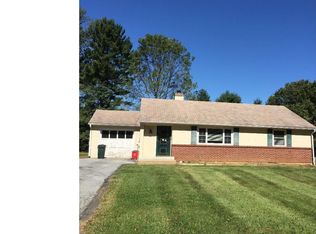Your search is over! Look no further than this classic 4BR, 2.1 bath center-hall colonial on a private 1-acre lot in scenic Westtown Township. Bright and spacious, this home offers formal living and dining rooms with picturesque windows and beautiful hardwood floors. The living room doubles as a private first-floor office and has a large bay window and French doors. At the heart of this home is an open kitchen and family area, featuring a large kitchen with new stainless appliances and tons of cabinets and counter space, a breakfast room, and a family room with a wood-burning fireplace and built-ins custom-designed by Jeff Devlin of "Ellen's Design Challenge." On this main level, there is also a powder room and a laundry room with a wash bin, cabinets, and a countertop for folding, plus another room with a built-in desk, cabinets and access to the backyard. This home also offers a huge, finished, walk-up basement that showcases a beautiful bar and wainscoting fashioned from reclaimed wood, a separate playroom/music room, and tons of space for storage. The bar area has a refrigerator, double sink and dishwasher and there is also an adjacent wine cellar. Upstairs, this home has a master suite with double closets and a large, updated full bath, plus three additional good-sized bedrooms with ample closet space, and another large bath with double vanity that can be accessed from the hall and two of the bedrooms. There are hardwood floors throughout the second floor. Outside, you'll love this home's beautiful park-like setting with a fenced-in yard backing to woods, a tiered deck, and a pea-gravel fire pit area. There are gorgeous perennials and trees planted throughout, plus a large shed. Best of all, this home is conveniently located near Oakbourne Park just minutes from downtown West Chester Boro, major routes, shopping and restaurants. New roof, new siding and a one-year home warranty included for your peace of mind. See it today!
This property is off market, which means it's not currently listed for sale or rent on Zillow. This may be different from what's available on other websites or public sources.

