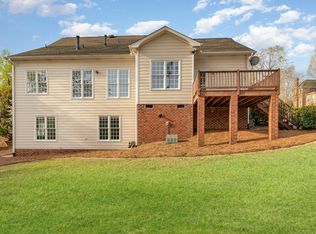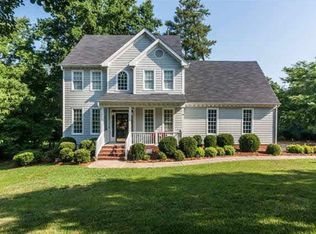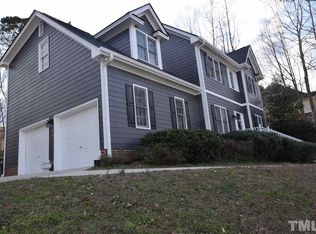Country Club living at it's finest in this newly renovated golf course home located on the 2nd fairway of world-famous Jack Lafoy 18-hole Semi Private Neuse River Golf Club in the prestigious Glen Laurel swim, golf, and tennis community for the active lifestyle in Clayton, NC. Minutes from downtown Raleigh and Hwy 70 Bypass. 5 bedrooms, 3 full baths, 2 partial baths on a full unfinished walk-out basement for room to grow.* Contract Pending - Back Up Offers Considered ***
This property is off market, which means it's not currently listed for sale or rent on Zillow. This may be different from what's available on other websites or public sources.


