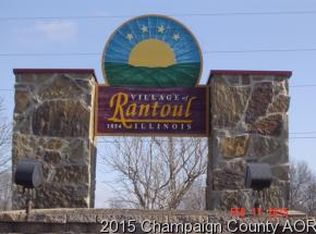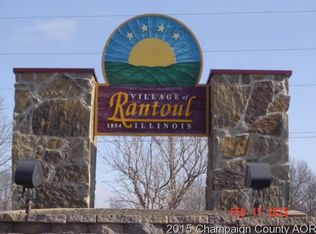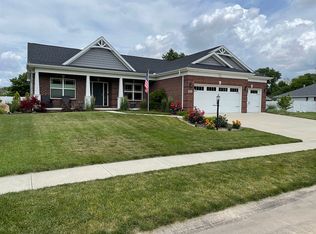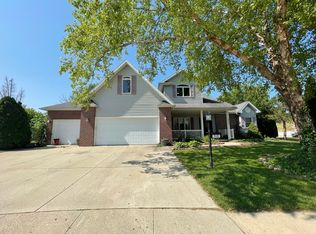Closed
$295,000
308 Neipswah Ct, Rantoul, IL 61866
4beds
2,571sqft
Single Family Residence
Built in 1998
-- sqft lot
$312,800 Zestimate®
$115/sqft
$1,935 Estimated rent
Home value
$312,800
Estimated sales range
Not available
$1,935/mo
Zestimate® history
Loading...
Owner options
Explore your selling options
What's special
Step into this gorgeous Tudor-style home with an open feel and an abundance of natural light. The kitchen boasts stunning granite countertops, a touch faucet, SS appliances, plenty of storage, and an additional wet bar making meal prep a breeze. With the master bedroom conveniently located on the main floor, you have easy access to relaxation at any time. Step outside onto the spacious deck and enjoy your morning coffee, fresh air, and sunshine. The HVAC and water heater were new in 2022, and new carpet in 2023. And let's not forget about the gas fireplace and the convenience of a 3-car garage, providing ample space for storage or parking. This home combines comfort and functionality seamlessly, creating a cozy and inviting atmosphere that is perfect for both relaxation and entertaining guests in style. And if you're looking for a home with plenty of space for everyone in your family, you'll love the three additional bedrooms upstairs. Perfect for kids, guests, or a home office, these rooms offer versatility and convenience. Each bedroom provides ample space to make it your own with roomy closets and windows that let in natural light. No more fighting over who gets the bigger room - everyone can have their own private retreat! With the additional bedrooms upstairs, you can create separate living areas for privacy while still being close enough to gather together as a family. Come see this stunning home in the sought-after Indian Hills Subdivision.
Zillow last checked: 8 hours ago
Listing updated: October 04, 2024 at 10:13am
Listing courtesy of:
Erin Clingan-Harrison 217-202-8331,
CLINGAN,JIM AUCTION&REALTY,INC
Bought with:
Ryan Dallas
RYAN DALLAS REAL ESTATE
Source: MRED as distributed by MLS GRID,MLS#: 12157022
Facts & features
Interior
Bedrooms & bathrooms
- Bedrooms: 4
- Bathrooms: 3
- Full bathrooms: 2
- 1/2 bathrooms: 1
Primary bedroom
- Features: Bathroom (Full)
- Level: Main
- Area: 208 Square Feet
- Dimensions: 13X16
Bedroom 2
- Level: Second
- Area: 196 Square Feet
- Dimensions: 14X14
Bedroom 3
- Level: Second
- Area: 168 Square Feet
- Dimensions: 12X14
Bedroom 4
- Level: Second
- Area: 176 Square Feet
- Dimensions: 16X11
Breakfast room
- Level: Main
- Area: 170 Square Feet
- Dimensions: 17X10
Dining room
- Level: Main
- Area: 154 Square Feet
- Dimensions: 11X14
Family room
- Level: Main
- Area: 494 Square Feet
- Dimensions: 19X26
Kitchen
- Level: Main
- Area: 143 Square Feet
- Dimensions: 13X11
Laundry
- Level: Main
- Area: 48 Square Feet
- Dimensions: 8X6
Living room
- Level: Main
- Area: 168 Square Feet
- Dimensions: 14X12
Heating
- Natural Gas
Cooling
- Central Air
Appliances
- Included: Range, Microwave, Dishwasher, Refrigerator
Features
- Wet Bar, Walk-In Closet(s), Granite Counters, Separate Dining Room, Pantry
- Basement: Crawl Space
- Number of fireplaces: 1
Interior area
- Total structure area: 2,571
- Total interior livable area: 2,571 sqft
- Finished area below ground: 0
Property
Parking
- Total spaces: 3
- Parking features: On Site, Attached, Garage
- Attached garage spaces: 3
Accessibility
- Accessibility features: No Disability Access
Features
- Stories: 1
Lot
- Dimensions: 49 X 108 X 60 X 132 X 97
Details
- Parcel number: 200334459007
- Special conditions: None
Construction
Type & style
- Home type: SingleFamily
- Property subtype: Single Family Residence
Materials
- Vinyl Siding, Brick
Condition
- New construction: No
- Year built: 1998
Utilities & green energy
- Sewer: Public Sewer
- Water: Public
Community & neighborhood
Location
- Region: Rantoul
HOA & financial
HOA
- Has HOA: Yes
- HOA fee: $100 annually
- Services included: None
Other
Other facts
- Listing terms: Cash
- Ownership: Fee Simple
Price history
| Date | Event | Price |
|---|---|---|
| 10/4/2024 | Sold | $295,000$115/sqft |
Source: | ||
| 9/8/2024 | Pending sale | $295,000$115/sqft |
Source: | ||
| 9/6/2024 | Listed for sale | $295,000+28.3%$115/sqft |
Source: | ||
| 9/14/2021 | Sold | $230,000+9.8%$89/sqft |
Source: | ||
| 11/20/2006 | Sold | $209,500$81/sqft |
Source: Public Record Report a problem | ||
Public tax history
| Year | Property taxes | Tax assessment |
|---|---|---|
| 2024 | $8,566 +6.2% | $96,240 +12.1% |
| 2023 | $8,063 +7.8% | $85,850 +12% |
| 2022 | $7,480 +36.9% | $76,660 +7.1% |
Find assessor info on the county website
Neighborhood: 61866
Nearby schools
GreatSchools rating
- 3/10Northview Elementary SchoolGrades: K-5Distance: 0.8 mi
- 5/10J W Eater Jr High SchoolGrades: 6-8Distance: 0.8 mi
- 2/10Rantoul Twp High SchoolGrades: 9-12Distance: 0.9 mi
Schools provided by the listing agent
- High: Rantoul High School
- District: 137
Source: MRED as distributed by MLS GRID. This data may not be complete. We recommend contacting the local school district to confirm school assignments for this home.

Get pre-qualified for a loan
At Zillow Home Loans, we can pre-qualify you in as little as 5 minutes with no impact to your credit score.An equal housing lender. NMLS #10287.



