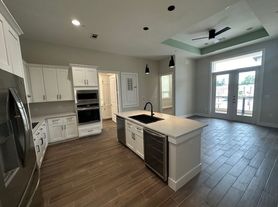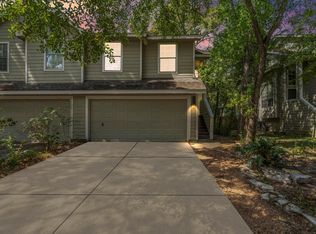Welcome home to this nearly new, energy-efficient Woodforest townhome offering 3 bedrooms, 2.5 baths, and a 2-car garage. The soaring two-story foyer opens to a bright living area and chef-inspired kitchen with quartz countertops, gray shaker cabinets, breakfast bar, and stainless steel appliances (refrigerator included). Durable wood-look tile extends through the main floor. Upstairs, the spacious primary suite has a walk-in closet and spa-like ensuite with double vanity, soaking tub, and separate shower. A versatile game room and two secondary bedrooms with shared bath complete the second level. Added features include a sprinkler system, a large fenced backyard, elevated lot, and pre-wiring for security. Just a short walk to Woodforest's resort-style pool at the VUE, tennis courts, playgrounds, and parks, with Pine Market District shopping, restaurants, gym, golf, and Harvest Market grocery minutes away. Conveniently located near The Woodlands and Lake Conroe, zoned to Conroe ISD.
Copyright notice - Data provided by HAR.com 2022 - All information provided should be independently verified.
Townhouse for rent
Accepts Zillow applications
$2,200/mo
308 N Spotted Fern Dr, Montgomery, TX 77316
3beds
1,912sqft
Price may not include required fees and charges.
Townhouse
Available now
Cats, small dogs OK
Electric, zoned, ceiling fan
In unit laundry
2 Attached garage spaces parking
Natural gas, zoned
What's special
Stainless steel appliancesQuartz countertopsSpa-like ensuiteSoaking tubElevated lotGame roomWalk-in closet
- 33 days |
- -- |
- -- |
Travel times
Facts & features
Interior
Bedrooms & bathrooms
- Bedrooms: 3
- Bathrooms: 3
- Full bathrooms: 2
- 1/2 bathrooms: 1
Rooms
- Room types: Breakfast Nook
Heating
- Natural Gas, Zoned
Cooling
- Electric, Zoned, Ceiling Fan
Appliances
- Included: Dishwasher, Disposal, Dryer, Microwave, Oven, Range, Refrigerator, Washer
- Laundry: In Unit, Washer Hookup
Features
- 3 Bedrooms Up, All Bedrooms Up, Ceiling Fan(s), En-Suite Bath, Prewired for Alarm System, Primary Bed - 2nd Floor, Walk In Closet, Walk-In Closet(s)
- Flooring: Carpet, Tile
Interior area
- Total interior livable area: 1,912 sqft
Property
Parking
- Total spaces: 2
- Parking features: Attached, Driveway, Covered
- Has attached garage: Yes
- Details: Contact manager
Features
- Stories: 2
- Exterior features: 1 Living Area, 3 Bedrooms Up, All Bedrooms Up, Architecture Style: Traditional, Attached, Back Yard, Basketball Court, Clubhouse, Driveway, ENERGY STAR Qualified Appliances, En-Suite Bath, Gameroom Up, Garage Door Opener, Garbage Service, Guest Room, Guest Suite, Heating system: Zoned, Heating: Gas, Jogging Path, Living Area - 1st Floor, Lot Features: Back Yard, Near Golf Course, Subdivided, Near Golf Course, Park, Pet Park, Picnic Area, Playground, Pond, Prewired for Alarm System, Primary Bed - 2nd Floor, Splash Pad, Sport Court, Sprinkler System, Subdivided, Tennis Court(s), Trail(s), Utility Room, View Type: East, Walk In Closet, Walk-In Closet(s), Washer Hookup, Window Coverings
Details
- Parcel number: 96529200400
Construction
Type & style
- Home type: Townhouse
- Property subtype: Townhouse
Condition
- Year built: 2022
Building
Management
- Pets allowed: Yes
Community & HOA
Community
- Features: Clubhouse, Playground, Tennis Court(s)
- Security: Security System
HOA
- Amenities included: Basketball Court, Pond Year Round, Tennis Court(s)
Location
- Region: Montgomery
Financial & listing details
- Lease term: Long Term,12 Months
Price history
| Date | Event | Price |
|---|---|---|
| 10/9/2025 | Price change | $2,200-4.3%$1/sqft |
Source: | ||
| 9/16/2025 | Listed for rent | $2,300+0.2%$1/sqft |
Source: | ||
| 8/26/2025 | Listing removed | $299,000$156/sqft |
Source: | ||
| 8/8/2025 | Pending sale | $299,000$156/sqft |
Source: | ||
| 7/29/2025 | Listing removed | $2,295$1/sqft |
Source: | ||

