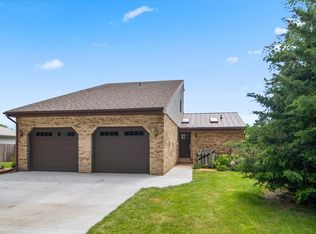Closed
$247,000
308 N Smith Rd, Urbana, IL 61802
4beds
1,642sqft
Single Family Residence
Built in 1986
10,800 Square Feet Lot
$261,600 Zestimate®
$150/sqft
$2,177 Estimated rent
Home value
$261,600
$233,000 - $296,000
$2,177/mo
Zestimate® history
Loading...
Owner options
Explore your selling options
What's special
NICE HOME IN EDGEWOOD OFFERS 4 BEDROOMS, 2 FULL BATHS, A SUNROOM, AND A 3-CAR THANDEM GARAGE. THE FOLLOWING UPDATES; NEW HVAC AND THANKLESS WATER IN 2022. NEW CARPET DECEMBER 2023, NEW ROOF, GUTTERS(50-YEAR WARRANTY TRANSFERABLE 49 YEARS LEFT). THE STOVE/RANGE, REFRIGERATOR, DISHWASHER, MICROWAVE, AND WINDOWS ALL NEW IN 2019. REMODED SECOND-FLOOR BATHROOM UPSTAIRS BEDROOMS HAVE WALK-IN CLOSETS. MANY UPDATES TO LIST, ELECTRICALS, GARAGE ADDITIONS, SIDING, FRONT PORCH, PRIVACY BACKYARD FENCE, VERY LARGE DECK. STORAGE SHAD, BEAUTIFULLY LANDSCAPED. THE 4TH BEDROOM WAS USED AS AN OFFICE, SWING ROOM, AND LAUNDRY ROOM A VERY CONVENIENT LOCATION! DON`T MISS THIS ONE. A MUST SEE !!
Zillow last checked: 8 hours ago
Listing updated: July 28, 2024 at 11:12am
Listing courtesy of:
Nayer Hamid 217-390-2540,
Coldwell Banker R.E. Group
Bought with:
Ryan Dallas
RYAN DALLAS REAL ESTATE
Source: MRED as distributed by MLS GRID,MLS#: 12089029
Facts & features
Interior
Bedrooms & bathrooms
- Bedrooms: 4
- Bathrooms: 2
- Full bathrooms: 2
Primary bedroom
- Features: Flooring (Carpet)
- Level: Main
- Area: 187 Square Feet
- Dimensions: 17X11
Bedroom 2
- Features: Flooring (Carpet)
- Level: Main
- Area: 108 Square Feet
- Dimensions: 12X9
Bedroom 3
- Features: Flooring (Carpet)
- Level: Second
- Area: 216 Square Feet
- Dimensions: 18X12
Bedroom 4
- Features: Flooring (Carpet)
- Level: Second
- Area: 165 Square Feet
- Dimensions: 15X11
Dining room
- Features: Flooring (Wood Laminate)
- Level: Main
- Area: 108 Square Feet
- Dimensions: 12X9
Kitchen
- Features: Flooring (Wood Laminate)
- Level: Main
- Area: 110 Square Feet
- Dimensions: 11X10
Living room
- Features: Flooring (Wood Laminate)
- Level: Main
- Area: 220 Square Feet
- Dimensions: 20X11
Sun room
- Level: Main
- Area: 200 Square Feet
- Dimensions: 10X20
Heating
- Natural Gas, Forced Air
Cooling
- Central Air
Appliances
- Included: Dishwasher, Dryer, Range Hood, Refrigerator, Washer
Features
- Basement: Crawl Space
- Attic: Unfinished
Interior area
- Total structure area: 1,642
- Total interior livable area: 1,642 sqft
- Finished area below ground: 0
Property
Parking
- Total spaces: 3
- Parking features: Garage Door Opener, Tandem, On Site, Attached, Garage
- Attached garage spaces: 3
- Has uncovered spaces: Yes
Accessibility
- Accessibility features: No Disability Access
Features
- Stories: 1
- Patio & porch: Deck, Porch
- Fencing: Fenced
Lot
- Size: 10,800 sqft
- Dimensions: 100X108
Details
- Additional structures: Shed(s)
- Parcel number: 302110304006
- Special conditions: None
- Other equipment: TV-Cable
Construction
Type & style
- Home type: SingleFamily
- Architectural style: Cape Cod
- Property subtype: Single Family Residence
Materials
- Vinyl Siding, Masonite
Condition
- New construction: No
- Year built: 1986
Utilities & green energy
- Sewer: Public Sewer
- Water: Public
Community & neighborhood
Location
- Region: Urbana
- Subdivision: Edgewood
Other
Other facts
- Listing terms: FHA
- Ownership: Fee Simple
Price history
| Date | Event | Price |
|---|---|---|
| 7/26/2024 | Sold | $247,000+2.9%$150/sqft |
Source: | ||
| 7/2/2024 | Pending sale | $240,000$146/sqft |
Source: | ||
| 7/2/2024 | Contingent | $240,000$146/sqft |
Source: | ||
| 6/28/2024 | Listed for sale | $240,000$146/sqft |
Source: | ||
| 6/21/2024 | Pending sale | $240,000$146/sqft |
Source: | ||
Public tax history
| Year | Property taxes | Tax assessment |
|---|---|---|
| 2024 | $4,232 +2.9% | $56,750 +5.7% |
| 2023 | $4,112 +8.2% | $53,690 +9.6% |
| 2022 | $3,801 +6.4% | $48,980 +5.6% |
Find assessor info on the county website
Neighborhood: 61802
Nearby schools
GreatSchools rating
- 1/10DR Preston L Williams Jr Elementary SchoolGrades: K-5Distance: 0.7 mi
- 1/10Urbana Middle SchoolGrades: 6-8Distance: 1.7 mi
- 3/10Urbana High SchoolGrades: 9-12Distance: 1.8 mi
Schools provided by the listing agent
- Elementary: Dr. Preston L. Williams Jr. Elem
- Middle: Urbana Middle School
- High: Urbana High School
- District: 116
Source: MRED as distributed by MLS GRID. This data may not be complete. We recommend contacting the local school district to confirm school assignments for this home.

Get pre-qualified for a loan
At Zillow Home Loans, we can pre-qualify you in as little as 5 minutes with no impact to your credit score.An equal housing lender. NMLS #10287.
