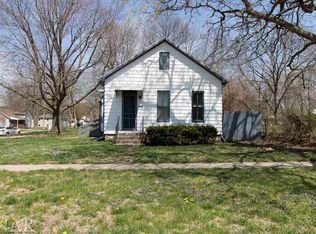Closed
$200,000
308 N Oak St, Normal, IL 61761
4beds
2,050sqft
Single Family Residence
Built in 1959
8,712 Square Feet Lot
$207,900 Zestimate®
$98/sqft
$2,099 Estimated rent
Home value
$207,900
$189,000 - $229,000
$2,099/mo
Zestimate® history
Loading...
Owner options
Explore your selling options
What's special
Welcome to this charming 4-bedroom, 2-bath ranch nestled on a lovely corner lot! This home has been meticulously cared for and boasts tons of fantastic updates that make it truly special. Step inside and feel right at home as you explore the inviting living spaces and modern touches that set this home apart. The spacious finished basement (2014) offers tons of extra living space, whether you're looking for a cozy family room, a game area, or a home gym, this area has endless possibilities. Plus, with a new bathroom added in 2015, it's the perfect spot for guests or a quiet retreat. You will absolutely love the updates throughout, including a brand-new roof and a cute shed (both in 2017) for extra storage, a fresh new HVAC system installed in 2016, and a water heater that's only a few years old (2020). All the big-ticket items have been taken care of! The yard is a dream! There's plenty of space to relax, entertain, or play, and with a new fence installed in 2015, you'll have all the privacy you need. Whether you're enjoying the sunshine or having a BBQ with friends, this outdoor space will quickly become one of your favorite spots. Situated in an amazing location, you are close to everything... shops, parks, restaurants, and more, yet you get to enjoy the peace and quiet of a great neighborhood. It's the best of both worlds! Come see this fantastic gem before it's gone! You don't want to miss out!
Zillow last checked: 8 hours ago
Listing updated: March 14, 2025 at 07:56am
Listing courtesy of:
Ashley Spafford 815-848-0757,
RE/MAX Rising
Bought with:
Seth Couillard
Keller Williams Revolution
Source: MRED as distributed by MLS GRID,MLS#: 12283727
Facts & features
Interior
Bedrooms & bathrooms
- Bedrooms: 4
- Bathrooms: 2
- Full bathrooms: 2
Primary bedroom
- Features: Flooring (Hardwood), Window Treatments (All)
- Level: Main
- Area: 96 Square Feet
- Dimensions: 12X8
Bedroom 2
- Features: Flooring (Carpet), Window Treatments (All)
- Level: Main
- Area: 110 Square Feet
- Dimensions: 10X11
Bedroom 3
- Features: Flooring (Carpet), Window Treatments (All)
- Level: Main
- Area: 96 Square Feet
- Dimensions: 12X8
Bedroom 4
- Level: Basement
- Area: 170 Square Feet
- Dimensions: 10X17
Kitchen
- Features: Kitchen (Eating Area-Table Space), Flooring (Vinyl), Window Treatments (All)
- Level: Main
- Area: 152 Square Feet
- Dimensions: 19X8
Living room
- Features: Flooring (Carpet), Window Treatments (All)
- Level: Main
- Area: 204 Square Feet
- Dimensions: 17X12
Heating
- Forced Air, Natural Gas
Cooling
- Central Air
Appliances
- Included: Range
- Laundry: Electric Dryer Hookup
Features
- 1st Floor Full Bath, Built-in Features
- Basement: Finished,Full
Interior area
- Total structure area: 2,050
- Total interior livable area: 2,050 sqft
- Finished area below ground: 1,025
Property
Parking
- Total spaces: 1
- Parking features: Garage Door Opener, On Site, Attached, Garage
- Attached garage spaces: 1
- Has uncovered spaces: Yes
Accessibility
- Accessibility features: No Disability Access
Features
- Stories: 1
- Patio & porch: Patio
Lot
- Size: 8,712 sqft
- Dimensions: 66X132
- Features: Mature Trees
Details
- Parcel number: 1427156001
- Special conditions: None
Construction
Type & style
- Home type: SingleFamily
- Architectural style: Ranch
- Property subtype: Single Family Residence
Materials
- Aluminum Siding
Condition
- New construction: No
- Year built: 1959
Utilities & green energy
- Sewer: Public Sewer
- Water: Public
Community & neighborhood
Location
- Region: Normal
- Subdivision: Not Applicable
Other
Other facts
- Listing terms: Conventional
- Ownership: Fee Simple
Price history
| Date | Event | Price |
|---|---|---|
| 3/14/2025 | Sold | $200,000+2.6%$98/sqft |
Source: | ||
| 2/15/2025 | Contingent | $195,000$95/sqft |
Source: | ||
| 2/5/2025 | Listed for sale | $195,000+34.9%$95/sqft |
Source: | ||
| 3/24/2021 | Listing removed | -- |
Source: Owner Report a problem | ||
| 9/22/2019 | Listing removed | $144,500$70/sqft |
Source: Owner Report a problem | ||
Public tax history
| Year | Property taxes | Tax assessment |
|---|---|---|
| 2024 | $3,166 +7.9% | $44,992 +11.7% |
| 2023 | $2,935 +7.5% | $40,287 +10.7% |
| 2022 | $2,730 +21.2% | $36,396 +19.3% |
Find assessor info on the county website
Neighborhood: 61761
Nearby schools
GreatSchools rating
- 5/10Glenn Elementary SchoolGrades: K-5Distance: 1 mi
- 5/10Kingsley Jr High SchoolGrades: 6-8Distance: 0.9 mi
- 7/10Normal Community West High SchoolGrades: 9-12Distance: 2.5 mi
Schools provided by the listing agent
- Elementary: Glenn Elementary
- Middle: Chiddix Jr High
- High: Normal Community High School
- District: 5
Source: MRED as distributed by MLS GRID. This data may not be complete. We recommend contacting the local school district to confirm school assignments for this home.
Get pre-qualified for a loan
At Zillow Home Loans, we can pre-qualify you in as little as 5 minutes with no impact to your credit score.An equal housing lender. NMLS #10287.
