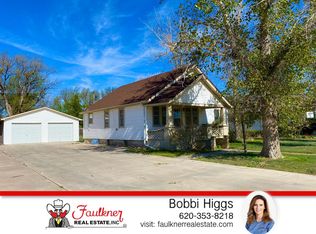Sold on 10/22/24
Price Unknown
308 N Long St, Johnson, KS 67855
3beds
1,512sqft
Single Family Residence, Residential
Built in 1958
7,701.41 Square Feet Lot
$125,800 Zestimate®
$--/sqft
$1,018 Estimated rent
Home value
$125,800
Estimated sales range
Not available
$1,018/mo
Zestimate® history
Loading...
Owner options
Explore your selling options
What's special
Charming corner-lot bungalow in Johnson! This delightful 3-bedroom, 1-bath home features a spacious kitchen with an inviting eating area, perfect for family meals. The well-designed floor plan offers comfortable living, with an added bonus space upstairs that could easily serve as a fourth bedroom, office, or playroom. Enjoy the privacy of a fenced-in yard, ideal for outdoor gatherings or pets, along with a detached single-car garage for convenience and extra storage. Don't miss out on this cozy gem!Please call Dana or Reagan to see this home today--620.353.9537 or 620450.6221
Zillow last checked: 8 hours ago
Listing updated: October 22, 2024 at 08:57am
Listed by:
Dana Trahern,
Nexthome Dana Trahern Realty
Bought with:
Dana Trahern, 00241860
Nexthome Dana Trahern Realty
Source: Southwest Kansas MLS,MLS#: 13533Originating MLS: Southwest Kansas MLS
Facts & features
Interior
Bedrooms & bathrooms
- Bedrooms: 3
- Bathrooms: 1
- Full bathrooms: 1
Primary bedroom
- Area: 109.04
- Dimensions: 11.6 x 9.4
Bedroom 2
- Area: 141.44
- Dimensions: 10.4 x 13.6
Bedroom 3
- Area: 208.24
- Dimensions: 15.2 x 13.7
Bedroom 4
- Area: 208.24
- Dimensions: 15.2 x 13.7
Bedroom 5
- Area: 0
- Dimensions: 0 x 0
Dining room
- Features: Kitchen Combo
- Area: 227.01
- Dimensions: 16.1 x 14.1
Family room
- Area: 0
- Dimensions: 0 x 0
Kitchen
- Area: 227.01
- Dimensions: 16.1 x 14.1
Living room
- Area: 292.12
- Dimensions: 21.8 x 13.4
Basement
- Area: 0
Heating
- Natural Gas
Cooling
- Central Air
Appliances
- Included: Portable Dishwasher, Electric Range, Microwave, Refrigerator, Washer/Dryer, Freezer, Gas Water Heater
Features
- Flooring: Some Carpet
- Basement: Crawl Space
- Number of fireplaces: 1
- Fireplace features: One
Interior area
- Total structure area: 1,512
- Total interior livable area: 1,512 sqft
Property
Parking
- Total spaces: 2
- Parking features: Detached, Carport, Garage Door Opener
- Garage spaces: 1
- Carport spaces: 1
- Covered spaces: 2
Features
- Fencing: Wood
Lot
- Size: 7,701 sqft
- Dimensions: 55 x 140
Details
- Parcel number: 0873602015008000
- Zoning description: Single Family Dwell
Construction
Type & style
- Home type: SingleFamily
- Architectural style: Bungalow
- Property subtype: Single Family Residence, Residential
Materials
- Wood, Frame
- Roof: Composition
Condition
- Year built: 1958
Utilities & green energy
- Sewer: Public Sewer
- Water: Public
- Utilities for property: Natural Gas Connected
Community & neighborhood
Location
- Region: Johnson
Other
Other facts
- Listing agreement: Excl. Trans. Broker
Price history
| Date | Event | Price |
|---|---|---|
| 10/22/2024 | Sold | -- |
Source: Southwest Kansas MLS #13533 Report a problem | ||
| 10/8/2024 | Pending sale | $120,000$79/sqft |
Source: Southwest Kansas MLS #13533 Report a problem | ||
| 9/17/2024 | Price change | $120,000-7.7%$79/sqft |
Source: Southwest Kansas MLS #13533 Report a problem | ||
| 8/9/2024 | Listed for sale | $130,000$86/sqft |
Source: | ||
Public tax history
| Year | Property taxes | Tax assessment |
|---|---|---|
| 2025 | -- | $13,225 +33% |
| 2024 | -- | $9,946 +5.5% |
| 2023 | -- | $9,426 +6.7% |
Find assessor info on the county website
Neighborhood: 67855
Nearby schools
GreatSchools rating
- 3/10Stanton County Elementary SchoolGrades: PK-6Distance: 0.1 mi
- 3/10Stanton County Jr./Sr. High SchoolGrades: 7-12Distance: 0.2 mi
