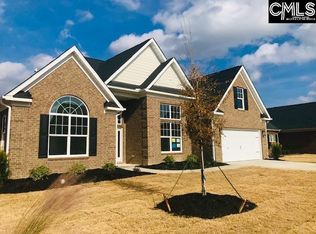This beautiful home is located in the popular Barr Lake Lifestyles Community. "Oh Wow", is the first thing most say when they walk through the front door of this stunning home. Open concept starts at the front door and continues into the family room. A wall of windows provides lots of natural lighting. The stone fireplace centered between built-in bookcases is gorgeous as well as provides practical storage space. The kitchen is a cooks delight! Open to the family room with a large island, quartz counter tops, wood hood and many custom features and details. First floor owners suite has a tray ceiling, sitting area and a deluxe master bath with a 5' tile shower and seat. Split plan with two other bedrooms on the main floor has a shared bath with walk-in shower. Upstairs there is a guest suite or teen suite with a large bonus room and full bath. Bonus feature for this plan includes a 12 x 14.5 unfinished storage space that could be easily converted into another conditioned living space. Gorgeous Luxury New Vinyl Wood Plank Floors through out for easy care and a stunning look! Other custom features include, under cabinet lights in kitchen, additional cabinets for bookcases and butlers pantry, slow closed doors and drawers, built-in Samsung SST appliances with wall oven, convection microwave oven, gas cook top, direct vent, upgraded lights, add'l lights and plumbing upgrades. Structural features include; rear porch, storage feature above dining and 4' garage ext.
This property is off market, which means it's not currently listed for sale or rent on Zillow. This may be different from what's available on other websites or public sources.
