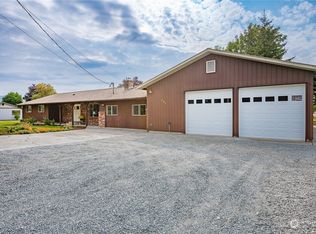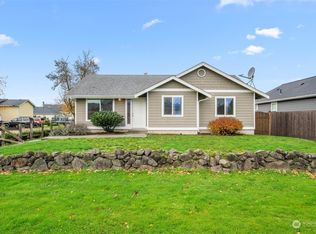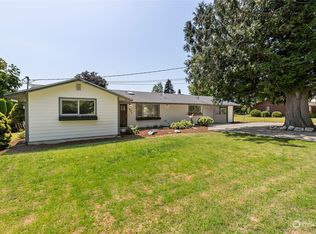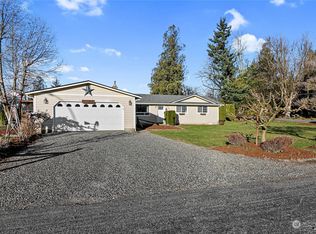Sold
Listed by:
TJ Ackerman,
Muljat Group
Bought with: Westwind Real Estate
$455,000
308 Mitchell Street, Sumas, WA 98295
3beds
1,620sqft
Single Family Residence
Built in 1964
0.33 Acres Lot
$465,300 Zestimate®
$281/sqft
$2,368 Estimated rent
Home value
$465,300
$423,000 - $512,000
$2,368/mo
Zestimate® history
Loading...
Owner options
Explore your selling options
What's special
Mid-century charm meets modern comfort in this updated 3 bed, 1.75 bath home on a 14,000 sq ft corner lot in Sumas. Enjoy a cozy gas fireplace, built-ins, and a spacious kitchen with ample storage. The dining area opens to a partially covered patio—great for year-round use. A ductless heat pump provides efficient heating and cooling. The oversized two-car garage includes shop space, perfect for hobbies or extra storage. Located near schools, parks, ball fields, and restaurants, this home blends timeless character with thoughtful updates.
Zillow last checked: 8 hours ago
Listing updated: September 29, 2025 at 04:05am
Listed by:
TJ Ackerman,
Muljat Group
Bought with:
Douglas Davis, 44747
Westwind Real Estate
Source: NWMLS,MLS#: 2409146
Facts & features
Interior
Bedrooms & bathrooms
- Bedrooms: 3
- Bathrooms: 2
- Full bathrooms: 1
- 3/4 bathrooms: 1
- Main level bathrooms: 2
- Main level bedrooms: 3
Primary bedroom
- Level: Main
Bathroom full
- Level: Main
Bathroom three quarter
- Level: Main
Dining room
- Level: Main
Entry hall
- Level: Main
Kitchen with eating space
- Level: Main
Living room
- Level: Main
Heating
- Fireplace, Ductless, Radiator, Electric, Natural Gas
Cooling
- Ductless
Appliances
- Included: Dishwasher(s), Dryer(s), Microwave(s), Refrigerator(s), Stove(s)/Range(s), Washer(s), Water Heater: Gas, Water Heater Location: Garage
Features
- Bath Off Primary, Dining Room
- Flooring: Laminate, Vinyl
- Windows: Double Pane/Storm Window
- Basement: None
- Number of fireplaces: 1
- Fireplace features: Gas, Main Level: 1, Fireplace
Interior area
- Total structure area: 1,620
- Total interior livable area: 1,620 sqft
Property
Parking
- Total spaces: 2
- Parking features: Attached Garage, Off Street, RV Parking
- Attached garage spaces: 2
Features
- Levels: One
- Stories: 1
- Entry location: Main
- Patio & porch: Bath Off Primary, Double Pane/Storm Window, Dining Room, Fireplace, Water Heater
- Has view: Yes
- View description: Territorial
Lot
- Size: 0.33 Acres
- Features: Paved, Sidewalk, Cable TV, Gas Available, Patio, RV Parking
- Topography: Level
Details
- Parcel number: 4104350510760000
- Zoning description: Jurisdiction: City
- Special conditions: Standard
Construction
Type & style
- Home type: SingleFamily
- Property subtype: Single Family Residence
Materials
- Cement Planked, Wood Siding, Cement Plank
- Foundation: Poured Concrete
- Roof: Composition
Condition
- Year built: 1964
- Major remodel year: 2015
Utilities & green energy
- Electric: Company: City of Sumas
- Sewer: Sewer Connected, Company: City of Sumas
- Water: Public, Company: City of Sumas
- Utilities for property: Xfinity, Xfinity
Community & neighborhood
Location
- Region: Sumas
- Subdivision: Sumas
Other
Other facts
- Listing terms: Cash Out,Conventional,FHA,USDA Loan,VA Loan
- Cumulative days on market: 12 days
Price history
| Date | Event | Price |
|---|---|---|
| 8/29/2025 | Sold | $455,000+1.1%$281/sqft |
Source: | ||
| 7/28/2025 | Pending sale | $449,900$278/sqft |
Source: | ||
| 7/17/2025 | Listed for sale | $449,900+32.3%$278/sqft |
Source: | ||
| 7/20/2022 | Sold | $340,000-11.7%$210/sqft |
Source: | ||
| 6/30/2022 | Pending sale | $384,950$238/sqft |
Source: | ||
Public tax history
| Year | Property taxes | Tax assessment |
|---|---|---|
| 2024 | $3,622 +18.2% | $382,090 +19.3% |
| 2023 | $3,065 +3.7% | $320,184 +11% |
| 2022 | $2,956 +561% | $288,460 +21% |
Find assessor info on the county website
Neighborhood: 98295
Nearby schools
GreatSchools rating
- 4/10Sumas Elementary SchoolGrades: PK-5Distance: 0.1 mi
- 6/10Nooksack Valley High SchoolGrades: 7-12Distance: 3 mi
- 5/10Nooksack Valley Middle SchoolGrades: 6-8Distance: 6 mi
Schools provided by the listing agent
- Elementary: Sumas Elem
- Middle: Nooksack Vly Mid
- High: Nooksack Vly High
Source: NWMLS. This data may not be complete. We recommend contacting the local school district to confirm school assignments for this home.
Get pre-qualified for a loan
At Zillow Home Loans, we can pre-qualify you in as little as 5 minutes with no impact to your credit score.An equal housing lender. NMLS #10287.



