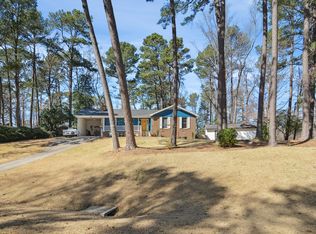No HOA or City Taxes! Turn key home has been lovingly maintained so there will be no surprises! Refinished hdwds, water heater & deck! Roof, HVAC, shed & gutters guards w/in last 10 years. Vinyl siding and windows! This is an older established lot & neighborhood with a nearly new home! His and her closets in the master. Large family room downstairs plus bonus room for office, craft room, or man cave! Fully fenced in .57 acre lot. Wired shed! Walk to Knightdale city pool! Home warranty provided!
This property is off market, which means it's not currently listed for sale or rent on Zillow. This may be different from what's available on other websites or public sources.
