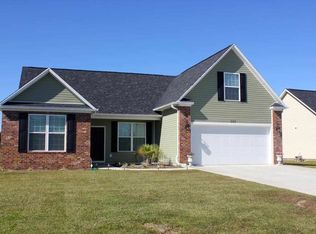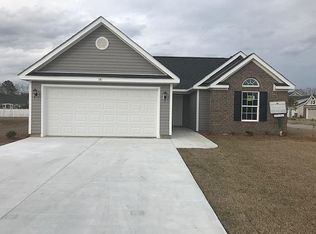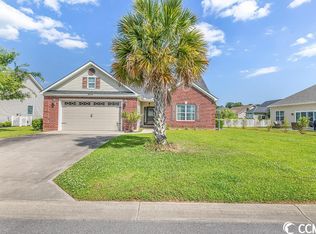Live your dream today in this brand New and Totally Upgraded 3 bedroom 2 bath home located in the Bucksville Oaks Community! This Lake front Home is nearing completion and has all of the bells and whistles!! Home features include: Custom trim package, Molded “shaker style” interior and exterior doors, Large Living room with custom built-in cabinetry, real wood shelving in closets, 2 separate Master Bedroom Closets, Walk in Ceramic Tile shower and separate Soaker Tub in Master Bath, spacious kitchen with island bar area, “Shaker style kitchen cabinetry” with Granite Venetian Gold countertops, stainless steel appliances, dining area has large picture window overlooking lake in rear yard, covered porch with patio for grilling, hideaway stairs with large attic storage, premium flooring package including ceramic tile, hardwoods, and carpets, and much more. Built with custom accents and upgrades this home offers much more than the average. Must see to appreciate all that is offered or this price!! Bucksville Oaks is a riverfront community with scenic views, pool and clubhouse, Call Today!
This property is off market, which means it's not currently listed for sale or rent on Zillow. This may be different from what's available on other websites or public sources.



