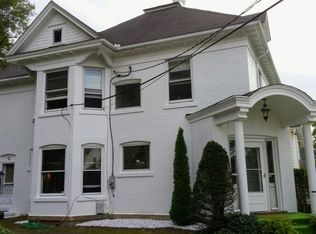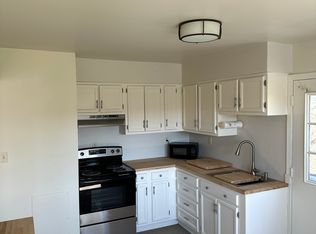CHARMING AND COMFORTABLE, THIS METOXET HOME WELCOMES YOU WITH OPEN ARMS! This home offers so much living space for your dollar. The open living /family/dining areas are surely going to be a hit with your family & friends as you entertain year round. The eat in kitchen is functional & boasts an abundance of cabinet space. The 1st floor laundry is large enough to house your hobby room also. The front sunroom is an ideal spot for a getaway. Having a full bath on the 1st floor & additional charming claw foot tub bath on the 2nd floor is convenience and charm at its best. Let's not forget the amazing turn of the century focal point of this house - the staircase that starts in the entry and winds itself up to & around the second floor hall.
This property is off market, which means it's not currently listed for sale or rent on Zillow. This may be different from what's available on other websites or public sources.

