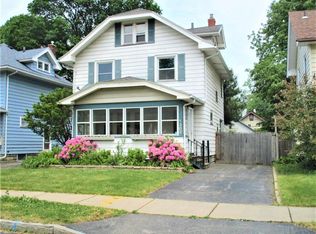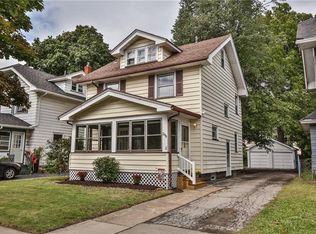Closed
$165,000
308 Merrill St, Rochester, NY 14615
3beds
1,268sqft
Single Family Residence
Built in 1927
5,227.2 Square Feet Lot
$179,300 Zestimate®
$130/sqft
$1,935 Estimated rent
Home value
$179,300
$169,000 - $190,000
$1,935/mo
Zestimate® history
Loading...
Owner options
Explore your selling options
What's special
Nice updates in this 3 bedroom colonial-Lovely enclosed porch to charming foyer entrance. Hardwood floors. Natural wood trim. Laminate flooring in Living room & Dining room. Decorative fireplace with shelf surround. Spacious Dining room leading to backyard deck. Updated kitchen, Ceramic tile floor. Refrigerator & stove & microwave remain. Updated& remodeled full bath. Hardwood floors in all bedrooms & hallways. Tile in foyer, kitchen & bathroom. Very spacious primary bedroom. Full, walk up attic. Washer & Dryer remain. Central Air conditioning is 6 years old. Two car garage. Generous off street parking. Quick possession available. Delayed showings until 11/24/24 at 8am. Delayed negotiations until 11/29 ( Wednesday) at 4pm.
Zillow last checked: 8 hours ago
Listing updated: February 27, 2024 at 05:19am
Listed by:
Karen A. Hilbert 585-259-7532,
Keller Williams Realty Greater Rochester
Bought with:
Lindsay O'Brien-Couchman, 10401359871
Howard Hanna
Source: NYSAMLSs,MLS#: R1510718 Originating MLS: Rochester
Originating MLS: Rochester
Facts & features
Interior
Bedrooms & bathrooms
- Bedrooms: 3
- Bathrooms: 1
- Full bathrooms: 1
Bedroom 1
- Level: Second
Bedroom 1
- Level: Second
Bedroom 2
- Level: Second
Bedroom 2
- Level: Second
Bedroom 3
- Level: Second
Bedroom 3
- Level: Second
Dining room
- Level: First
Dining room
- Level: First
Kitchen
- Level: First
Kitchen
- Level: First
Living room
- Level: First
Living room
- Level: First
Heating
- Gas, Forced Air
Cooling
- Central Air
Appliances
- Included: Dryer, Free-Standing Range, Gas Water Heater, Microwave, Oven, Refrigerator, Washer
- Laundry: In Basement
Features
- Ceiling Fan(s), Separate/Formal Dining Room, Entrance Foyer, French Door(s)/Atrium Door(s), Separate/Formal Living Room, Other, See Remarks, Natural Woodwork
- Flooring: Hardwood, Laminate, Resilient, Tile, Varies
- Windows: Thermal Windows
- Basement: Full
- Number of fireplaces: 1
Interior area
- Total structure area: 1,268
- Total interior livable area: 1,268 sqft
Property
Parking
- Total spaces: 2
- Parking features: Detached, Garage, Driveway
- Garage spaces: 2
Features
- Levels: Two
- Stories: 2
- Patio & porch: Deck, Enclosed, Porch
- Exterior features: Blacktop Driveway, Deck
Lot
- Size: 5,227 sqft
- Dimensions: 40 x 132
- Features: Rectangular, Rectangular Lot, Residential Lot, See Remarks
Details
- Parcel number: 26140007574000020570000000
- Special conditions: Standard
Construction
Type & style
- Home type: SingleFamily
- Architectural style: Colonial
- Property subtype: Single Family Residence
Materials
- Vinyl Siding, Copper Plumbing
- Foundation: Block
- Roof: Asphalt
Condition
- Resale
- Year built: 1927
Utilities & green energy
- Electric: Circuit Breakers
- Sewer: Connected
- Water: Connected, Public
- Utilities for property: Cable Available, Sewer Connected, Water Connected
Community & neighborhood
Location
- Region: Rochester
- Subdivision: Wm C Faughs
Other
Other facts
- Listing terms: Conventional,FHA,VA Loan
Price history
| Date | Event | Price |
|---|---|---|
| 2/13/2024 | Sold | $165,000+32%$130/sqft |
Source: | ||
| 12/2/2023 | Pending sale | $125,000$99/sqft |
Source: | ||
| 11/22/2023 | Listed for sale | $125,000+101.6%$99/sqft |
Source: | ||
| 11/28/2016 | Sold | $62,000-4.5%$49/sqft |
Source: | ||
| 9/6/2016 | Pending sale | $64,900$51/sqft |
Source: Northern Star Realty #R320629 Report a problem | ||
Public tax history
| Year | Property taxes | Tax assessment |
|---|---|---|
| 2024 | -- | $139,400 +63.6% |
| 2023 | -- | $85,200 |
| 2022 | -- | $85,200 |
Find assessor info on the county website
Neighborhood: Maplewood
Nearby schools
GreatSchools rating
- 3/10School 54 Flower City Community SchoolGrades: PK-6Distance: 2.5 mi
- 3/10School 58 World Of Inquiry SchoolGrades: PK-12Distance: 3.7 mi
- 1/10Northeast College Preparatory High SchoolGrades: 9-12Distance: 3 mi
Schools provided by the listing agent
- District: Rochester
Source: NYSAMLSs. This data may not be complete. We recommend contacting the local school district to confirm school assignments for this home.

