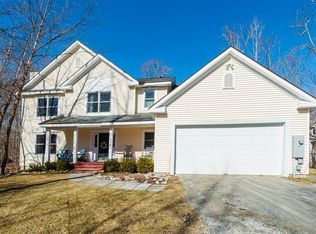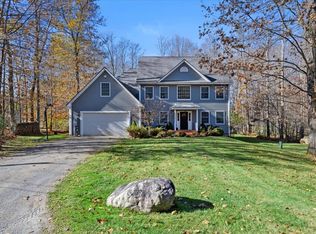Closed
Listed by:
Lynn Rawson,
Berkshire Hathaway HomeServices Stratton Home 802-297-2100
Bought with: Four Seasons Sotheby's Int'l Realty
$725,000
308 Mending Walls Road, Manchester, VT 05255
4beds
4,508sqft
Single Family Residence
Built in 2003
1.01 Acres Lot
$725,300 Zestimate®
$161/sqft
$6,681 Estimated rent
Home value
$725,300
Estimated sales range
Not available
$6,681/mo
Zestimate® history
Loading...
Owner options
Explore your selling options
What's special
NEW ROOF, 2022! NEW MOUND SYSTEM! NEW WATER FILTER SYSTEM! CHIMNEY HAS LINER! NEW NEUTRAL INTERIOR PAINT! LIGHT FILLED, WALK OUT BASEMENT!Come see this immaculate Country Cape located in the highly sought-after community of Mending Walls in Manchester, Vermont. This well-maintained 2003 home combines timeless charm with modern convenience, offering a perfect blend of cozy living and spacious entertaining areas. Enjoy the luxury of main-level living with a spacious primary suite, offering convenience and privacy. The open kitchen and living areas feature gleaming hardwood floors and gorgeous granite countertops, creating a perfect space for cooking, dining, and relaxing. Recent updates, including a new roof and septic system, upgraded water filtration systems, provide peace of mind and reduce future maintenance costs. Enjoy your morning coffee or evening sunsets on the charming farmer’s porch, overlooking your lush, expansive yard. The fully finished basement adds incredible value with a private guest suite, complete with a full bath – perfect for visitors. Plus, there’s a spacious media/game room that’s ideal for movie nights or friends and family gatherings. Set on a beautifully landscaped 1.01-acre lot, this home boasts a serene country atmosphere while still being close to all the amenities Manchester has to offer.
Zillow last checked: 8 hours ago
Listing updated: February 02, 2026 at 10:30am
Listed by:
Lynn Rawson,
Berkshire Hathaway HomeServices Stratton Home 802-297-2100
Bought with:
David A Halligan
Four Seasons Sotheby's Int'l Realty
Source: PrimeMLS,MLS#: 5041431
Facts & features
Interior
Bedrooms & bathrooms
- Bedrooms: 4
- Bathrooms: 4
- Full bathrooms: 3
- 1/2 bathrooms: 1
Heating
- Baseboard
Cooling
- None
Features
- Basement: Climate Controlled,Daylight,Finished,Full,Insulated,Interior Stairs,Storage Space,Sump Pump,Walkout,Walk-Out Access
Interior area
- Total structure area: 4,508
- Total interior livable area: 4,508 sqft
- Finished area above ground: 3,188
- Finished area below ground: 1,320
Property
Parking
- Total spaces: 2
- Parking features: Gravel
- Garage spaces: 2
Features
- Levels: Two
- Stories: 2
- Frontage length: Road frontage: 195
Lot
- Size: 1.01 Acres
- Features: Country Setting, Level, Subdivided, In Town, Near Shopping, Neighborhood
Details
- Parcel number: 37511612954
- Zoning description: res 1
Construction
Type & style
- Home type: SingleFamily
- Architectural style: Cape
- Property subtype: Single Family Residence
Materials
- Vinyl Siding
- Foundation: Poured Concrete
- Roof: Asphalt Shingle
Condition
- New construction: No
- Year built: 2003
Utilities & green energy
- Electric: 200+ Amp Service
- Sewer: 1000 Gallon, Mound Septic, On-Site Septic Exists, Septic Tank
- Utilities for property: Cable Available, Underground Gas, Phone Available, Fiber Optic Internt Avail
Community & neighborhood
Location
- Region: Manchester Center
Other
Other facts
- Road surface type: Gravel
Price history
| Date | Event | Price |
|---|---|---|
| 2/2/2026 | Sold | $725,000-6.5%$161/sqft |
Source: | ||
| 1/5/2026 | Contingent | $775,000$172/sqft |
Source: | ||
| 12/4/2025 | Pending sale | $775,000$172/sqft |
Source: BHHS broker feed #5041431 Report a problem | ||
| 10/24/2025 | Price change | $775,000-3%$172/sqft |
Source: | ||
| 8/16/2025 | Listed for sale | $799,000$177/sqft |
Source: BHHS broker feed #5041431 Report a problem | ||
Public tax history
| Year | Property taxes | Tax assessment |
|---|---|---|
| 2024 | -- | $647,400 |
| 2023 | -- | $647,400 +50.3% |
| 2022 | -- | $430,700 |
Find assessor info on the county website
Neighborhood: Manchester Center
Nearby schools
GreatSchools rating
- 4/10Manchester Elementary/Middle SchoolGrades: PK-8Distance: 1.3 mi
- NABurr & Burton AcademyGrades: 9-12Distance: 2.2 mi
Schools provided by the listing agent
- District: Taconic and Green Regional
Source: PrimeMLS. This data may not be complete. We recommend contacting the local school district to confirm school assignments for this home.
Get pre-qualified for a loan
At Zillow Home Loans, we can pre-qualify you in as little as 5 minutes with no impact to your credit score.An equal housing lender. NMLS #10287.

