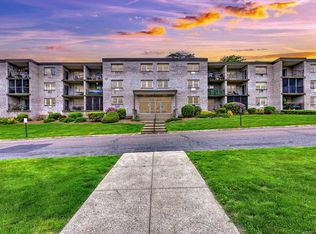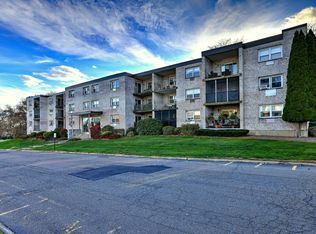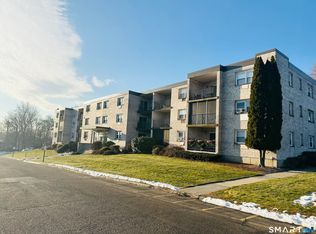Sold for $300,000
$300,000
308 Meadowside Road APT 201, Milford, CT 06460
2beds
1,202sqft
Condominium
Built in 1970
-- sqft lot
$305,100 Zestimate®
$250/sqft
$2,496 Estimated rent
Home value
$305,100
$272,000 - $342,000
$2,496/mo
Zestimate® history
Loading...
Owner options
Explore your selling options
What's special
Live the coastal lifestyle without sacrificing city convenience. This updated 2-bedroom, 2-bath condo in the sought-after Oyster Bay community offers 1,202 sq ft of single-level comfort. The light-filled open layout flows from a generous living/dining area into a functional kitchen, with a private primary suite and spacious guest bedroom for flexible living or work-from-home needs. A brand-new water heater (installed August 2025) ensures efficiency and peace of mind. Located less than a mile from Silver Sands Beach for morning runs or sunset walks, and just over a mile to downtown Milford and the Metro-North train, you'll enjoy an easy commute to New York or New Haven while being steps from a vibrant mix of restaurants, cafes, boutique shopping, and seasonal farmers markets. Building amenities include elevator access, on-site laundry, and private storage. This is coastal living designed for those who value connection, convenience, and a lock-and-leave lifestyle.
Zillow last checked: 8 hours ago
Listing updated: October 06, 2025 at 06:46am
Listed by:
Marlena Saracin 203-815-2046,
The Agency 888-892-6722
Bought with:
Steven Lage, RES.0759562
Coldwell Banker Realty
Source: Smart MLS,MLS#: 24118529
Facts & features
Interior
Bedrooms & bathrooms
- Bedrooms: 2
- Bathrooms: 2
- Full bathrooms: 2
Primary bedroom
- Features: Ceiling Fan(s), Full Bath, Walk-In Closet(s), Laminate Floor
- Level: Main
- Area: 286 Square Feet
- Dimensions: 22 x 13
Bedroom
- Features: Laminate Floor
- Level: Main
- Area: 195 Square Feet
- Dimensions: 15 x 13
Kitchen
- Features: Granite Counters, Eating Space, Laminate Floor
- Level: Main
- Area: 182 Square Feet
- Dimensions: 14 x 13
Living room
- Features: Balcony/Deck, Sliders, Laminate Floor
- Level: Main
- Area: 208 Square Feet
- Dimensions: 16 x 13
Heating
- Baseboard, Electric
Cooling
- Ceiling Fan(s), Window Unit(s)
Appliances
- Included: Oven/Range, Microwave, Range Hood, Refrigerator, Dishwasher, Electric Water Heater, Water Heater
- Laundry: Coin Op Laundry, Common Area, Lower Level
Features
- Open Floorplan
- Basement: Full,Unfinished,Shared Basement,Storage Space,Walk-Out Access,Concrete
- Attic: None
- Has fireplace: No
Interior area
- Total structure area: 1,202
- Total interior livable area: 1,202 sqft
- Finished area above ground: 1,202
Property
Parking
- Total spaces: 3
- Parking features: None, Off Street, Parking Lot, Unassigned
Features
- Stories: 1
- Exterior features: Balcony, Sidewalk, Lighting
Lot
- Features: Few Trees, Wooded, Sloped
Details
- Parcel number: 1202477
- Zoning: RMF1
Construction
Type & style
- Home type: Condo
- Architectural style: Ranch
- Property subtype: Condominium
Materials
- Brick
Condition
- New construction: No
- Year built: 1970
Utilities & green energy
- Sewer: Public Sewer
- Water: Public
- Utilities for property: Cable Available
Community & neighborhood
Community
- Community features: Basketball Court, Library, Medical Facilities, Playground, Near Public Transport, Shopping/Mall, Tennis Court(s)
Location
- Region: Milford
- Subdivision: Silver Sands Beach
HOA & financial
HOA
- Has HOA: Yes
- HOA fee: $383 monthly
- Amenities included: Elevator(s), Guest Parking, Management
- Services included: Maintenance Grounds, Trash, Snow Removal, Water, Insurance
Price history
| Date | Event | Price |
|---|---|---|
| 10/3/2025 | Sold | $300,000$250/sqft |
Source: | ||
| 8/13/2025 | Listed for sale | $300,000+15.4%$250/sqft |
Source: | ||
| 3/10/2023 | Sold | $259,900$216/sqft |
Source: | ||
| 3/9/2023 | Contingent | $259,900$216/sqft |
Source: | ||
| 2/11/2023 | Listed for sale | $259,900+107.9%$216/sqft |
Source: | ||
Public tax history
| Year | Property taxes | Tax assessment |
|---|---|---|
| 2025 | $3,797 +1.4% | $128,510 |
| 2024 | $3,745 +21.1% | $128,510 +12.9% |
| 2023 | $3,092 +1.9% | $113,790 |
Find assessor info on the county website
Neighborhood: 06460
Nearby schools
GreatSchools rating
- 7/10Meadowside SchoolGrades: K-5Distance: 0.2 mi
- 9/10Harborside Middle SchoolGrades: 6-8Distance: 1.2 mi
- 6/10Jonathan Law High SchoolGrades: 9-12Distance: 0.9 mi
Schools provided by the listing agent
- Elementary: Meadowside
- High: Jonathan Law
Source: Smart MLS. This data may not be complete. We recommend contacting the local school district to confirm school assignments for this home.
Get pre-qualified for a loan
At Zillow Home Loans, we can pre-qualify you in as little as 5 minutes with no impact to your credit score.An equal housing lender. NMLS #10287.
Sell with ease on Zillow
Get a Zillow Showcase℠ listing at no additional cost and you could sell for —faster.
$305,100
2% more+$6,102
With Zillow Showcase(estimated)$311,202


