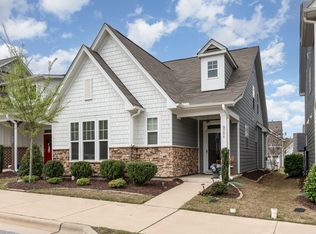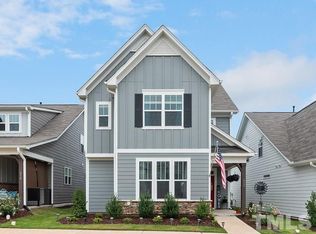Sold for $455,000
$455,000
308 Masden Rd, Holly Springs, NC 27540
3beds
1,936sqft
Single Family Residence, Residential
Built in 2019
4,356 Square Feet Lot
$446,500 Zestimate®
$235/sqft
$2,080 Estimated rent
Home value
$446,500
$424,000 - $469,000
$2,080/mo
Zestimate® history
Loading...
Owner options
Explore your selling options
What's special
This practically new home, built in 2019, is located in the heart of Holly Springs and offers a perfect blend of comfort and modern amenities. The open floor plan allows for seamless flow between the spacious living area and the gourmet kitchen, featuring a gas range, stainless steel appliances, and a large island—ideal for entertaining. Enjoy an abundance of natural sunlight throughout, enhancing the inviting atmosphere. The first floor primary suite boasts a luxurious en-suite bathroom with his and her walk-in closets, while additional bedrooms(Jack and Jill bathroom) provide extra space for family or guests. Step outside to the covered patio, perfect for enjoying your morning coffee or evening gatherings. With a two-car garage, this home offers convenience and ample storage. As part of a desirable neighborhood, you'll have access to a community pool, perfect for those warm summer days. Located just minutes from parks, shopping, and top-rated schools, this home has it all! Don't miss your chance to make this stunning property your own! HOA includes lawn care. Contact Ali Heisler with Next Stage Realty at 412-403-7885
Zillow last checked: 8 hours ago
Listing updated: October 28, 2025 at 12:53am
Listed by:
Allison Elizabeth Heisler 412-403-7885,
Next Stage Realty,
Chris Murphy 781-724-7223,
Next Stage Realty
Bought with:
Phillip DeMuth, 257656
Keller Williams Realty
Source: Doorify MLS,MLS#: 10083582
Facts & features
Interior
Bedrooms & bathrooms
- Bedrooms: 3
- Bathrooms: 3
- Full bathrooms: 2
- 1/2 bathrooms: 1
Heating
- Electric
Cooling
- Central Air, Electric
Appliances
- Included: Built-In Gas Oven, Dishwasher, Dryer, Freezer, Ice Maker, Microwave, Oven, Refrigerator, Stainless Steel Appliance(s), Washer/Dryer, Water Heater
Features
- Flooring: Carpet, Laminate, Vinyl
Interior area
- Total structure area: 1,936
- Total interior livable area: 1,936 sqft
- Finished area above ground: 1,936
- Finished area below ground: 0
Property
Parking
- Total spaces: 3
- Parking features: Garage, Carport, Open
- Garage spaces: 2
- Carport spaces: 1
- Covered spaces: 3
- Uncovered spaces: 3
Accessibility
- Accessibility features: Accessible Bedroom, Accessible Central Living Area, Accessible Closets, Accessible Common Area, Accessible Doors, Accessible Full Bath, Accessible Hallway(s), Accessible Kitchen, Accessible Kitchen Appliances, Accessible Washer/Dryer, Accessible Windows
Features
- Levels: One and One Half
- Stories: 1
- Patio & porch: Rear Porch
- Exterior features: Private Yard
- Pool features: Community
- Has view: Yes
Lot
- Size: 4,356 sqft
- Features: Back Yard, Close to Clubhouse
Details
- Parcel number: 0659.13244897.000
- Special conditions: Standard
Construction
Type & style
- Home type: SingleFamily
- Architectural style: Cape Cod
- Property subtype: Single Family Residence, Residential
Materials
- Fiber Cement
- Foundation: Slab
- Roof: Shingle
Condition
- New construction: No
- Year built: 2019
Utilities & green energy
- Sewer: Public Sewer
- Water: Public
Community & neighborhood
Community
- Community features: Clubhouse, Park, Pool
Location
- Region: Holly Springs
- Subdivision: 2018 Market
HOA & financial
HOA
- Has HOA: Yes
- HOA fee: $129 monthly
- Amenities included: Clubhouse, Dog Park, Park, Playground, Pool
- Services included: Unknown
Price history
| Date | Event | Price |
|---|---|---|
| 5/15/2025 | Sold | $455,000+1.1%$235/sqft |
Source: | ||
| 3/22/2025 | Pending sale | $450,000$232/sqft |
Source: | ||
| 3/21/2025 | Listed for sale | $450,000+47.3%$232/sqft |
Source: | ||
| 8/16/2019 | Sold | $305,500$158/sqft |
Source: Public Record Report a problem | ||
Public tax history
| Year | Property taxes | Tax assessment |
|---|---|---|
| 2025 | $3,888 +0.4% | $449,509 |
| 2024 | $3,872 +18.1% | $449,509 +48.7% |
| 2023 | $3,280 +3.6% | $302,243 |
Find assessor info on the county website
Neighborhood: 27540
Nearby schools
GreatSchools rating
- 9/10Holly Springs ElementaryGrades: PK-5Distance: 0.4 mi
- 9/10Holly Ridge MiddleGrades: 6-8Distance: 0.6 mi
- 9/10Holly Springs HighGrades: 9-12Distance: 2.6 mi
Schools provided by the listing agent
- Elementary: Wake - Holly Springs
- Middle: Wake - Holly Ridge
- High: Wake - Holly Springs
Source: Doorify MLS. This data may not be complete. We recommend contacting the local school district to confirm school assignments for this home.
Get a cash offer in 3 minutes
Find out how much your home could sell for in as little as 3 minutes with a no-obligation cash offer.
Estimated market value$446,500
Get a cash offer in 3 minutes
Find out how much your home could sell for in as little as 3 minutes with a no-obligation cash offer.
Estimated market value
$446,500

