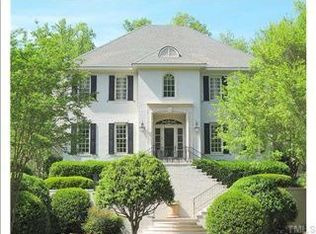Beautifully appointed all brick home located on a quiet cul-de-sac steps from the greenway. Recently renovated with high end finishes throughout. The gourmet kitchen provides everything one desires and more-the perfect gathering place for families & guest. The main level Master BR suite features 2 custom closets. Family members can retreat to their choice of personal space in the media room or bonus room. 6 car garage & workshop area. No pass through traffic on street. Elevator Shaft.The best neighbors
This property is off market, which means it's not currently listed for sale or rent on Zillow. This may be different from what's available on other websites or public sources.
