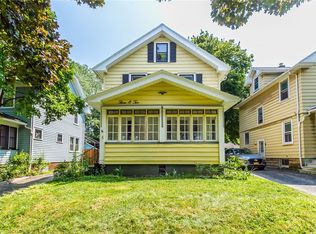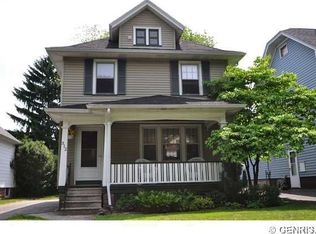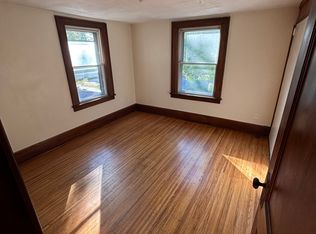Sold for $306,200 on 11/06/25
Street View
$306,200
308 Marion St, Rochester, NY 14610
3beds
1,524sqft
SingleFamily
Built in 1900
4,356 Square Feet Lot
$310,400 Zestimate®
$201/sqft
$2,183 Estimated rent
Maximize your home sale
Get more eyes on your listing so you can sell faster and for more.
Home value
$310,400
$286,000 - $335,000
$2,183/mo
Zestimate® history
Loading...
Owner options
Explore your selling options
What's special
308 Marion St, Rochester, NY 14610 is a single family home that contains 1,524 sq ft and was built in 1900. It contains 3 bedrooms and 2 bathrooms. This home last sold for $306,200 in November 2025.
The Zestimate for this house is $310,400. The Rent Zestimate for this home is $2,183/mo.
Facts & features
Interior
Bedrooms & bathrooms
- Bedrooms: 3
- Bathrooms: 2
- Full bathrooms: 1
- 1/2 bathrooms: 1
Heating
- Forced air, Gas
Cooling
- Central
Features
- Flooring: Hardwood
- Basement: Partially finished
Interior area
- Total interior livable area: 1,524 sqft
Property
Parking
- Total spaces: 2
- Parking features: Garage - Detached
Features
- Exterior features: Other
Lot
- Size: 4,356 sqft
Details
- Parcel number: 26140012225138
Construction
Type & style
- Home type: SingleFamily
Materials
- Metal
- Roof: Asphalt
Condition
- Year built: 1900
Community & neighborhood
Location
- Region: Rochester
Price history
| Date | Event | Price |
|---|---|---|
| 11/6/2025 | Sold | $306,200+16.9%$201/sqft |
Source: Public Record Report a problem | ||
| 11/4/2022 | Sold | $262,000+49.8%$172/sqft |
Source: | ||
| 9/28/2022 | Pending sale | $174,900$115/sqft |
Source: | ||
| 9/21/2022 | Listed for sale | $174,900+68.2%$115/sqft |
Source: | ||
| 5/28/2009 | Sold | $104,000+10.6%$68/sqft |
Source: Public Record Report a problem | ||
Public tax history
| Year | Property taxes | Tax assessment |
|---|---|---|
| 2024 | -- | $251,400 +90.5% |
| 2023 | -- | $132,000 |
| 2022 | -- | $132,000 |
Find assessor info on the county website
Neighborhood: North Winton Village
Nearby schools
GreatSchools rating
- 3/10School 28 Henry HudsonGrades: K-8Distance: 0.1 mi
- 2/10East High SchoolGrades: 9-12Distance: 0.5 mi
- 4/10East Lower SchoolGrades: 6-8Distance: 0.5 mi


