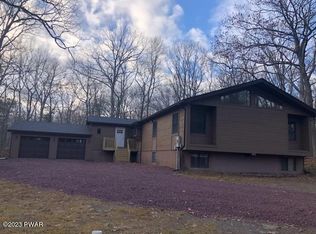Sold for $380,000 on 09/24/25
$380,000
308 Maple Ridge Dr, Hawley, PA 18428
3beds
1,716sqft
Single Family Residence
Built in 2002
0.99 Acres Lot
$386,100 Zestimate®
$221/sqft
$2,466 Estimated rent
Home value
$386,100
$324,000 - $456,000
$2,466/mo
Zestimate® history
Loading...
Owner options
Explore your selling options
What's special
Privacy, Space, and the Forest in Your BackyardSet on nearly an acre that borders state land, this raised ranch offers exceptional privacy and a peaceful connection to nature. Open skies, towering trees, and room to breathe surround you.Inside, natural light moves easily through the open layout, accentuated by recessed lighting that adds warmth and modern elegance. You'll find three bedrooms, including a primary ensuite and, two full baths. A striking floor-to-ceiling stone fireplace brings texture, warmth, and timeless character to the heart of the home.The large eat-in kitchen features a sunny bay window, perfect for relaxed mornings, and a passthrough that connects seamlessly to the main living space. Step out to the wrap-around deck, where forest views and quiet moments unfold in every direction, ideal for entertaining or simply unwinding.The walk-out lower level is nearly finished and full of potential, already offering a spacious family room and rough plumbing in place for a future bath or kitchenette. Whether you envision a guest suite, creative studio, or multi-generational living, the possibilities are yours to shape.A spacious two-car garage completes the picture, offering protection from the elements and extra storage.This is more than just a home--it's an invitation. Located in Hemlock Farms, you'll enjoy the natural beauty, welcoming spirit, and countless amenities this vibrant community has to offer
Zillow last checked: 8 hours ago
Listing updated: September 24, 2025 at 07:45am
Listed by:
Josephine Contrastano, Associate Broker 570-470-7917,
CENTURY 21 Country Lake Homes - Lords Valley
Bought with:
Giselle A Caridi, RS338774
Berkshire Hathaway HomeServices Pocono Real Estate LV
Source: PWAR,MLS#: PW252436
Facts & features
Interior
Bedrooms & bathrooms
- Bedrooms: 3
- Bathrooms: 2
- Full bathrooms: 2
Primary bedroom
- Area: 172.55
- Dimensions: 14.5 x 11.9
Bedroom 2
- Area: 103
- Dimensions: 10.3 x 10
Bedroom 3
- Area: 140.16
- Dimensions: 14.6 x 9.6
Primary bathroom
- Area: 51.09
- Dimensions: 6.3 x 8.11
Bathroom 2
- Area: 74.97
- Dimensions: 6.3 x 11.9
Other
- Area: 80.01
- Dimensions: 6.3 x 12.7
Basement
- Description: has rough plumbing for 3rd BA or Kitchenette
- Area: 1680.65
- Dimensions: 38.11 x 44.1
Bonus room
- Area: 408.32
- Dimensions: 17.6 x 23.2
Eating area
- Area: 148.51
- Dimensions: 17.07 x 8.7
Kitchen
- Description: Eat-in kitchen
- Area: 184.8
- Dimensions: 11 x 16.8
Living room
- Description: Cathedral ceilings
- Area: 422.33
- Dimensions: 19.11 x 22.1
Heating
- Baseboard, Electric
Cooling
- Ceiling Fan(s), Wall/Window Unit(s)
Appliances
- Included: Dishwasher, Washer/Dryer, Microwave, Refrigerator, Electric Range, Electric Oven
Features
- Cathedral Ceiling(s), Recessed Lighting, High Ceilings, Entrance Foyer, Eat-in Kitchen, Ceiling Fan(s)
- Flooring: Carpet, Laminate, Ceramic Tile
- Doors: Sliding Doors
- Basement: Full,Walk-Out Access,Walk-Up Access,Other
- Number of fireplaces: 1
- Fireplace features: Living Room, Stone
Interior area
- Total structure area: 3,420
- Total interior livable area: 1,716 sqft
- Finished area above ground: 1,716
- Finished area below ground: 1,704
Property
Parking
- Total spaces: 2
- Parking features: Attached, Garage
- Garage spaces: 2
Features
- Levels: Two
- Stories: 2
- Patio & porch: Deck, Wrap Around
- Pool features: Community, Association
- Has view: Yes
- View description: See Remarks, Trees/Woods
- Body of water: Community Lake
Lot
- Size: 0.99 Acres
- Features: Wooded
Details
- Parcel number: 119.020107 034576
- Zoning description: Residential
- Special conditions: Standard
Construction
Type & style
- Home type: SingleFamily
- Architectural style: Raised Ranch
- Property subtype: Single Family Residence
Materials
- T1-11
- Foundation: Raised
- Roof: Asphalt,Shingle
Condition
- New construction: No
- Year built: 2002
Utilities & green energy
- Sewer: Septic Tank
- Water: Comm Central, Water Fees
- Utilities for property: Cable Available
Community & neighborhood
Security
- Security features: Gated Community, Gated with Guard
Community
- Community features: Clubhouse, Tennis Court(s), Pool, Playground, Lake, Gated, Fitness Center, Fishing
Location
- Region: Hawley
- Subdivision: Hemlock Farms
HOA & financial
HOA
- Has HOA: Yes
- HOA fee: $2,918 annually
- Amenities included: Basketball Court, Teen Center, Recreation Facilities, Security, Sauna, Recreation Room, Pond Seasonal, Pool, Pond Year Round, Meeting Room, Playground, Picnic Area, Outdoor Ice Skating, Indoor Pool, Gated, Fitness Center, Dog Park, Clubhouse, Beach Rights, Beach Access
Other
Other facts
- Listing terms: Cash,VA Loan,FHA,Conventional
- Road surface type: Paved
Price history
| Date | Event | Price |
|---|---|---|
| 9/24/2025 | Sold | $380,000-4.8%$221/sqft |
Source: | ||
| 8/17/2025 | Pending sale | $399,000$233/sqft |
Source: | ||
| 7/31/2025 | Listed for sale | $399,000+144.8%$233/sqft |
Source: | ||
| 6/18/2012 | Sold | $163,000$95/sqft |
Source: | ||
Public tax history
| Year | Property taxes | Tax assessment |
|---|---|---|
| 2025 | $4,733 +6.7% | $39,560 |
| 2024 | $4,434 +3.9% | $39,560 |
| 2023 | $4,266 +3.9% | $39,560 |
Find assessor info on the county website
Neighborhood: 18428
Nearby schools
GreatSchools rating
- 6/10Wallenpaupack South El SchoolGrades: K-5Distance: 12.7 mi
- 6/10Wallenpaupack Area Middle SchoolGrades: 6-8Distance: 11.1 mi
- 7/10Wallenpaupack Area High SchoolGrades: 9-12Distance: 11.1 mi

Get pre-qualified for a loan
At Zillow Home Loans, we can pre-qualify you in as little as 5 minutes with no impact to your credit score.An equal housing lender. NMLS #10287.
Sell for more on Zillow
Get a free Zillow Showcase℠ listing and you could sell for .
$386,100
2% more+ $7,722
With Zillow Showcase(estimated)
$393,822