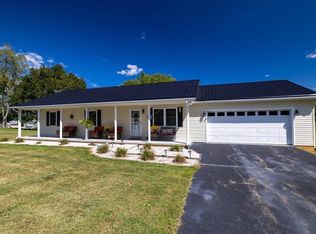Sold for $255,000
$255,000
308 Maple Ave, Rural Retreat, VA 24368
4beds
1,493sqft
Single Family Residence
Built in 1996
0.86 Acres Lot
$261,000 Zestimate®
$171/sqft
$1,712 Estimated rent
Home value
$261,000
Estimated sales range
Not available
$1,712/mo
Zestimate® history
Loading...
Owner options
Explore your selling options
What's special
Discover this inviting 4-bedroom, 2 full-bathroom ranch home, featuring over 1,400 square feet of finished living space in the heart of Rural Retreat. With an open-concept layout this home seamlessly blends style and comfort. This home exudes charm with its classic hardwood floors and stylish tile floors. Enjoy the convenience of a partially finished basement, perfect for additional storage, a workshop, or creating extra living space. The basement also offers a finished room that is currently being used as a 4th bedroom. You will enjoy outdoor living with a generous covered back deck—ideal for relaxing or entertaining. The home is set on a large lot that offers plenty of outdoor space for gardening or recreation. An additional outbuilding adds valuable storage space. This home's ranch style layout ensures timeless design and offers both coziness and functionality. Whether you're starting a family or downsizing, this home delivers everything you need! Call today for a tour!
Zillow last checked: 8 hours ago
Listing updated: March 20, 2025 at 08:23pm
Listed by:
Debbie Jones 276-389-4219,
United Country Anders Realty & Auction
Bought with:
Sherry Long
Keller Williams Realty Roanoke
Source: SWVAR,MLS#: 97419
Facts & features
Interior
Bedrooms & bathrooms
- Bedrooms: 4
- Bathrooms: 2
- Full bathrooms: 2
Primary bedroom
- Level: First
- Area: 180
- Dimensions: 15 x 12
Bedroom 2
- Level: First
- Area: 132.25
- Dimensions: 11.5 x 11.5
Bedroom 3
- Level: First
- Area: 143.75
- Dimensions: 12.5 x 11.5
Bedroom 4
- Level: Basement
- Area: 144
- Dimensions: 12 x 12
Bathroom
- Level: First
Bathroom 2
- Level: First
Dining room
- Level: First
- Area: 138.24
- Dimensions: 12.8 x 10.8
Kitchen
- Level: First
- Area: 144
- Dimensions: 12 x 12
Living room
- Level: First
- Area: 285
- Dimensions: 19 x 15
Basement
- Area: 698
Heating
- Heat Pump
Cooling
- Heat Pump
Appliances
- Included: Dishwasher, Range/Oven, Refrigerator, Electric Water Heater
- Laundry: In Basement
Features
- Ceiling Fan(s), Newer Paint, Walk-In Closet(s), High Speed Internet
- Flooring: Carpet, Newer Floor Covering, Tile
- Windows: Insulated Windows, Tilt Windows
- Basement: Crawl Space,Interior Entry,Exterior Entry,Partial,Partially Finished,Walk-Out Access
- Has fireplace: No
- Fireplace features: None
Interior area
- Total structure area: 2,042
- Total interior livable area: 1,493 sqft
- Finished area above ground: 1,344
- Finished area below ground: 149
Property
Parking
- Total spaces: 2
- Parking features: Attached, Gravel, Garage Door Opener
- Attached garage spaces: 2
- Has uncovered spaces: Yes
Features
- Stories: 1
- Patio & porch: Deck, Open Deck
- Exterior features: Garden, Mature Trees
- Has view: Yes
- View description: Creek
- Has water view: Yes
- Water view: Creek
- Waterfront features: Creek
Lot
- Size: 0.86 Acres
- Features: Cleared, Level, Rolling/Sloping
Details
- Additional structures: Outbuilding
- Parcel number: 05104800000007
- Zoning: R
Construction
Type & style
- Home type: SingleFamily
- Architectural style: Ranch
- Property subtype: Single Family Residence
Materials
- Vinyl Siding, Dry Wall
- Foundation: Block, Concrete Perimeter
- Roof: Shingle
Condition
- Exterior Condition: Very Good,Interior Condition: Very Good
- Year built: 1996
Utilities & green energy
- Sewer: Public Sewer
- Water: Public
- Utilities for property: Natural Gas Not Available
Community & neighborhood
Security
- Security features: Smoke Detector(s)
Location
- Region: Rural Retreat
Other
Other facts
- Road surface type: Paved
Price history
| Date | Event | Price |
|---|---|---|
| 12/2/2024 | Sold | $255,000-0.4%$171/sqft |
Source: | ||
| 11/12/2024 | Listed for sale | $255,900$171/sqft |
Source: United Country #45060-97419 Report a problem | ||
| 10/2/2024 | Contingent | $255,900$171/sqft |
Source: | ||
| 9/30/2024 | Listed for sale | $255,900+72.3%$171/sqft |
Source: | ||
| 3/24/2021 | Listing removed | -- |
Source: Owner Report a problem | ||
Public tax history
| Year | Property taxes | Tax assessment |
|---|---|---|
| 2024 | $985 | $193,200 |
| 2023 | $985 | $193,200 |
| 2022 | $985 +28% | $193,200 +35.6% |
Find assessor info on the county website
Neighborhood: 24368
Nearby schools
GreatSchools rating
- 8/10Rural Retreat Elementary SchoolGrades: PK-5Distance: 1.2 mi
- 7/10Rural Retreat Middle SchoolGrades: 6-8Distance: 0.3 mi
- 9/10Rural Retreat High SchoolGrades: 9-12Distance: 0.3 mi
Schools provided by the listing agent
- Elementary: Rural Retreat
- Middle: Rural Retreat
- High: Rural Retreat
Source: SWVAR. This data may not be complete. We recommend contacting the local school district to confirm school assignments for this home.
Get pre-qualified for a loan
At Zillow Home Loans, we can pre-qualify you in as little as 5 minutes with no impact to your credit score.An equal housing lender. NMLS #10287.
