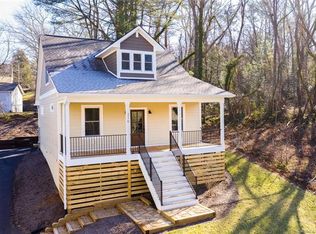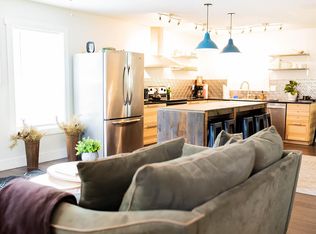3-Bedroom with a fenced yard and garage! Great location near Forestry Camp, Hillman's, and Biltmore Village, with quick access to Mission Hospital and Downtown Asheville. This home features a spacious open floor plan with high ceilings, modern finishes, and large windows that fill the main living area with natural light. The kitchen includes granite countertops, stainless steel appliances, ample cabinet space, and a generous island. Just off the living room, the covered back deck offers a comfortable outdoor space overlooking the fenced yard. Upstairs, the primary bedroom has an en suite bath with a large step-in shower and double vanity. The secondary bedrooms are nicely sized with good natural light, and the full hall bath includes a bathtub. The laundry room is conveniently located between the bedrooms. Additional highlights include an attached garage, a bright entry foyer, and a layout that offers both openness and well-defined spaces. To schedule a showing or to submit an application, visit us at pattonallenpm(dot)com Monthly rent: $2,500.00 Security deposit, due upon approval: $2,500.00 Lease term: 12 months Pet policy: One well-behaved pet considered with additional pet fee and monthly pet rent. Amenities: Laundry: Washer and Dryer provided Parking: 1-Car garage, plus off-street driveway parking too A/C & Heat: Central Electric Tenant Responsible for: Water, Sewer, Trash, & Recycling: City of Asheville Electricity: Duke Progress Energy Landscaping and Lawncare Internet: Spectrum (optional) Patton Allen Property Management residents are enrolled in the Resident Benefits Package (RBP) starting at $11.95/month which provides liability insurance. This fee is waived if the tenant provides evidence of their own sufficient coverage. Tenants also have the opportunity to upgrade their package to include: credit building to help boost the resident's credit score with timely rent payments, up to $1M Identity Theft Protection, HVAC air filter delivery (for applicable properties), our best-in-class resident rewards program, on-demand pest control, and much more! More details upon request or upon application. Amenities: fenced yard, central ac, private driveway, private garage, garage attached
This property is off market, which means it's not currently listed for sale or rent on Zillow. This may be different from what's available on other websites or public sources.

