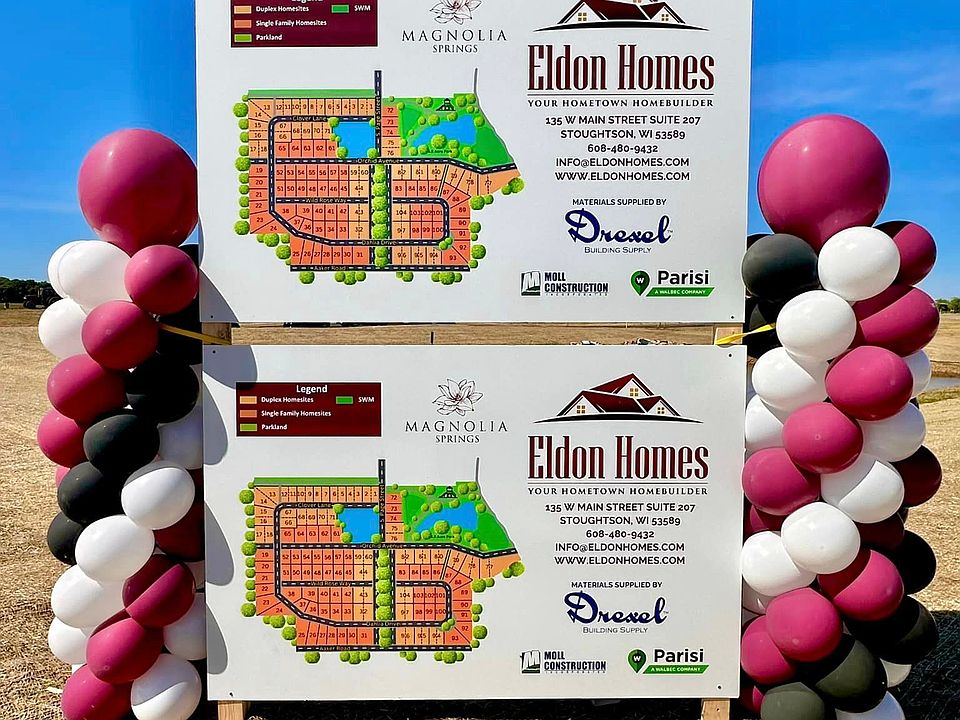Ready and waiting for YOU! Move right into brand new living at Magnolia Springs! The Bergen duplex offers quality craftsmanship from hometown builder, Eldon Homes. With a charming Craftsman exterior, soaring ceilings, custom cabinets, solid-surface counters, and stylish LVP/LVT flooring, this single-level design is as functional as it is beautiful. Love to entertain? The open kitchen makes gatherings a breeze. The unfinished basement?with roughed-in plumbing and egress window?offers room to grow. South-facing with a bike path just behind, it?s perfect for walking and biking enthusiasts. Plus, a transferable limited warranty gives peace of mind. Reach out to listing agent for your private showing today!
Contingent
$409,900
308 Lilac Lane, Stoughton, WI 53589
3beds
1,321sqft
Single Family Residence
Built in 2025
4,791.6 Square Feet Lot
$410,200 Zestimate®
$310/sqft
$-- HOA
What's special
Unfinished basementEgress windowRoughed-in plumbingSoaring ceilingsCustom cabinetsSolid-surface countersOpen kitchen
- 70 days |
- 81 |
- 0 |
Zillow last checked: 9 hours ago
Listing updated: October 09, 2025 at 09:21pm
Listed by:
Lindsay Gallagher Lindsay@LindsayGallagher.com,
Lindsay Gallagher & Associates
Source: WIREX MLS,MLS#: 2007570 Originating MLS: South Central Wisconsin MLS
Originating MLS: South Central Wisconsin MLS
Travel times
Schedule tour
Facts & features
Interior
Bedrooms & bathrooms
- Bedrooms: 3
- Bathrooms: 2
- Full bathrooms: 2
- Main level bedrooms: 3
Rooms
- Room types: Great Room
Primary bedroom
- Level: Main
- Area: 182
- Dimensions: 14 x 13
Bedroom 2
- Level: Main
- Area: 121
- Dimensions: 11 x 11
Bedroom 3
- Level: Main
- Area: 121
- Dimensions: 11 x 11
Bathroom
- Features: Stubbed For Bathroom on Lower, At least 1 Tub, Master Bedroom Bath: Full, Master Bedroom Bath, Master Bedroom Bath: Walk-In Shower
Kitchen
- Level: Main
- Area: 144
- Dimensions: 16 x 9
Living room
- Level: Main
- Area: 208
- Dimensions: 16 x 13
Heating
- Natural Gas, Forced Air
Cooling
- Central Air
Appliances
- Included: Range/Oven, Refrigerator, Dishwasher, Microwave, Disposal, ENERGY STAR Qualified Appliances
Features
- Walk-In Closet(s), Cathedral/vaulted ceiling, High Speed Internet, Pantry, Kitchen Island
- Flooring: Wood or Sim.Wood Floors
- Windows: Low Emissivity Windows
- Basement: Full,Exposed,Full Size Windows,Sump Pump,Radon Mitigation System,Concrete
- Common walls with other units/homes: 1 Common Wall
Interior area
- Total structure area: 1,321
- Total interior livable area: 1,321 sqft
- Finished area above ground: 1,321
- Finished area below ground: 0
Property
Parking
- Total spaces: 2
- Parking features: 2 Car, Attached, Garage Door Opener
- Attached garage spaces: 2
Features
- Levels: One
- Stories: 1
Lot
- Size: 4,791.6 Square Feet
- Features: Sidewalks
Details
- Parcel number: 051108362122
- Zoning: Res (TR-6)
Construction
Type & style
- Home type: SingleFamily
- Architectural style: Ranch
- Property subtype: Single Family Residence
- Attached to another structure: Yes
Materials
- Vinyl Siding
Condition
- 0-5 Years,New Construction
- New construction: Yes
- Year built: 2025
Details
- Builder name: Eldon Homes
Utilities & green energy
- Sewer: Public Sewer
- Water: Public
- Utilities for property: Cable Available
Community & HOA
Community
- Subdivision: Magnolia Springs
Location
- Region: Stoughton
- Municipality: Stoughton
Financial & listing details
- Price per square foot: $310/sqft
- Tax assessed value: $17,500
- Date on market: 8/28/2025
- Inclusions: Stove/Oven, Refrigerator, Dishwasher, Microwave, Disposal, Garage Door Opener & Remotes, Passive Radon Mitigation
- Exclusions: N/A -New Construction
About the community
PlaygroundPondParkTrails+ 1 more
Magnolia Springs, developed by Eldon Homes, is a charming and picturesque neighborhood nestled in the heart of Stoughton, Wisconsin. This community offers a perfect blend of modern amenities, small-town charm,obtainable priced homes, walking trails and a large natural park making it an ideal place for families, young professionals, and retirees alike.
Conveniently located just minutes from downtown Stoughton, it provides easy access to local shops, restaurants, and entertainment options. The neighborhood is also within a short drive of Madison, offering residents the benefits of a quiet, suburban lifestyle with the amenities of a larger city close by.
Source: Eldon Homes

