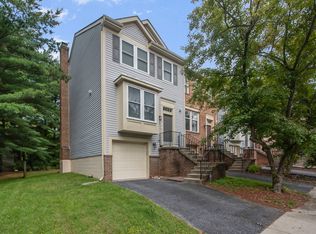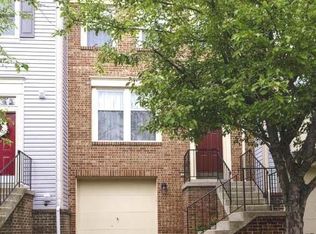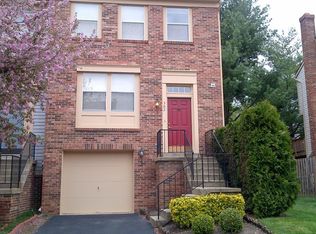PRICE REDUCED - Beautiful end unit, one car garage, 3 BR TH in the Amberfield Community, in the quaint City of Gaithersburg, just a short commute to DC, Metro station, and 270, ICC, 495. A short walk from the Muddy Branch Square shopping center, short drive to Crown Downtown area with many shopping, dinning, and entertainment options. Bus stop is at community entrance and route includes Metro Station. Spacious primary bedroom includes a walk-in closet and en-suite bathroom, upgraded bathrooms, freshly painted, UPGRADED WINDOWS WITH BETTER NOISE INSULATION, dishwasher, lighting fixtures, garage door, HVAC, roof, kitchen appliances. Roof and siding were replaced in 2013. In the walk out basement, a large wall-to-wall carpet recreation room with a brick front fireplace. A large wooden deck outside the living room with tree view, paved patio in the back yard. Walking distance to swimming pool and tennis court.
This property is off market, which means it's not currently listed for sale or rent on Zillow. This may be different from what's available on other websites or public sources.



