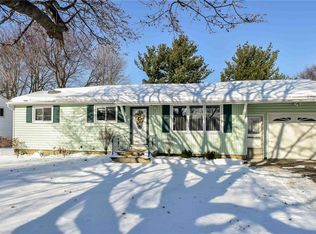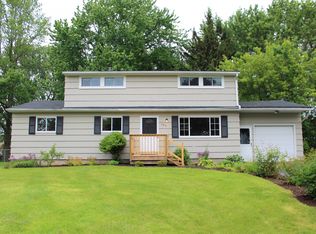Closed
$212,000
308 Laura Dr, Rochester, NY 14626
3beds
1,532sqft
Single Family Residence
Built in 1965
10,497.96 Square Feet Lot
$237,500 Zestimate®
$138/sqft
$2,307 Estimated rent
Maximize your home sale
Get more eyes on your listing so you can sell faster and for more.
Home value
$237,500
$226,000 - $249,000
$2,307/mo
Zestimate® history
Loading...
Owner options
Explore your selling options
What's special
OPEN SATURDAY 12:00-1:00! Welcome to 308 Laura Drive! This 3 bedroom, 1.5 bath raised ranch home with an attached walk-out garage has upgrades and updates throughout that you are sure to fall in love with!! The NEW beautiful kitchen has white shaker cabinets, new appliances, a tiled backsplash, and granite countertops with under mount sink. The dining room opens into the spacious great room. A completely remodeled spa-like bathroom with a tiled shower, new flooring, vanity, and fixtures! The lower level has been updated with new carpeting and a new powder room! This lower level space adds a great additional entertaining area or a potential 4th bedroom. The other side of the basement has laundry and more storage. This home offers all new flooring throughout, all rooms have been freshly painted, updated vinyl windows, new light fixtures, new interior doors, and more! Pride in ownership shows with this must-see home!
Delayed Negotiations until Monday June 19th @ Noon.
Zillow last checked: 8 hours ago
Listing updated: August 11, 2023 at 12:40pm
Listed by:
Julia L. Hickey 585-781-4249,
WCI Realty
Bought with:
Amy Reeves, 10401349771
Core Agency RE INC
Source: NYSAMLSs,MLS#: R1477296 Originating MLS: Rochester
Originating MLS: Rochester
Facts & features
Interior
Bedrooms & bathrooms
- Bedrooms: 3
- Bathrooms: 2
- Full bathrooms: 1
- 1/2 bathrooms: 1
- Main level bathrooms: 1
- Main level bedrooms: 3
Heating
- Gas, Forced Air
Cooling
- Central Air
Appliances
- Included: Dishwasher, Electric Oven, Electric Range, Disposal, Gas Water Heater, Refrigerator
- Laundry: In Basement
Features
- Separate/Formal Dining Room, Eat-in Kitchen, Granite Counters, Living/Dining Room, Programmable Thermostat
- Flooring: Carpet, Luxury Vinyl, Varies
- Basement: Full,Partially Finished
- Has fireplace: No
Interior area
- Total structure area: 1,532
- Total interior livable area: 1,532 sqft
Property
Parking
- Total spaces: 1
- Parking features: Attached, Garage
- Attached garage spaces: 1
Features
- Levels: One
- Stories: 1
- Exterior features: Blacktop Driveway
Lot
- Size: 10,497 sqft
- Dimensions: 70 x 150
- Features: Residential Lot
Details
- Parcel number: 2628000741100004044000
- Special conditions: Standard
Construction
Type & style
- Home type: SingleFamily
- Architectural style: Raised Ranch
- Property subtype: Single Family Residence
Materials
- Brick, Composite Siding
- Foundation: Block
Condition
- Resale
- Year built: 1965
Utilities & green energy
- Sewer: Connected
- Water: Connected, Public
- Utilities for property: Sewer Connected, Water Connected
Community & neighborhood
Location
- Region: Rochester
- Subdivision: Grecian Park Sec 08
Other
Other facts
- Listing terms: Cash,Conventional,FHA,VA Loan
Price history
| Date | Event | Price |
|---|---|---|
| 8/7/2023 | Sold | $212,000+21.2%$138/sqft |
Source: | ||
| 6/21/2023 | Pending sale | $174,900$114/sqft |
Source: | ||
| 6/14/2023 | Listed for sale | $174,900$114/sqft |
Source: | ||
Public tax history
| Year | Property taxes | Tax assessment |
|---|---|---|
| 2024 | -- | $134,100 |
| 2023 | -- | $134,100 +28.9% |
| 2022 | -- | $104,000 |
Find assessor info on the county website
Neighborhood: 14626
Nearby schools
GreatSchools rating
- 3/10Buckman Heights Elementary SchoolGrades: 3-5Distance: 0.8 mi
- 4/10Olympia High SchoolGrades: 6-12Distance: 0.8 mi
- NAHolmes Road Elementary SchoolGrades: K-2Distance: 0.9 mi
Schools provided by the listing agent
- District: Greece
Source: NYSAMLSs. This data may not be complete. We recommend contacting the local school district to confirm school assignments for this home.

