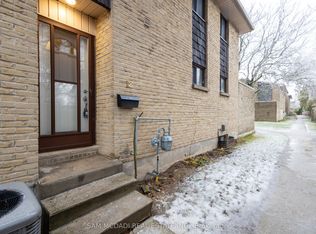Welcome to 308 Kiwanis Park Dr. Bright 3-bedroom apartment for rent. Located just steps from Kiwanis Park, this upper-level 3-bedroom, 1-bath apartment offers spacious living with plenty of natural light. Perfect for small families, students, or first-time renters, this clean and quiet unit sits in a well-maintained building in a prime East London location. Enjoy a newly renovated bathroom, a modern kitchen, updated flooring, and fresh paint throughout. Large windows fill the space with light, and you'll love the peaceful park views right across the street. Conveniently situated near Prince Charles Elementary, the East Lions Community Centre, and within walking distance to Fanshawe College, this unit is ideally located for comfort and connection. Rent includes water tenant pays personal hydro. Book your tour today and make 308 Kiwanis Park Dr. your next home.
IDX information is provided exclusively for consumers' personal, non-commercial use, that it may not be used for any purpose other than to identify prospective properties consumers may be interested in purchasing, and that data is deemed reliable but is not guaranteed accurate by the MLS .
Apartment for rent
C$2,150/mo
308 Kiwanis Park Dr #6, London, ON N5W 4M9
3beds
Price may not include required fees and charges.
Multifamily
Available now
-- Pets
None
In building laundry
1 Parking space parking
Other, radiant
What's special
Steps from kiwanis parkSpacious livingPlenty of natural lightNewly renovated bathroomModern kitchenUpdated flooringLarge windows
- 15 days
- on Zillow |
- -- |
- -- |
Travel times
Prepare for your first home with confidence
Consider a first-time homebuyer savings account designed to grow your down payment with up to a 6% match & 4.15% APY.
Facts & features
Interior
Bedrooms & bathrooms
- Bedrooms: 3
- Bathrooms: 1
- Full bathrooms: 1
Heating
- Other, Radiant
Cooling
- Contact manager
Appliances
- Laundry: In Building
Property
Parking
- Total spaces: 1
- Details: Contact manager
Features
- Stories: 1
- Exterior features: Contact manager
Construction
Type & style
- Home type: MultiFamily
- Property subtype: MultiFamily
Utilities & green energy
- Utilities for property: Water
Community & HOA
Location
- Region: London
Financial & listing details
- Lease term: Contact For Details
Price history
Price history is unavailable.
![[object Object]](https://photos.zillowstatic.com/fp/72e9482e706733a9fe08f875bd3bb8cd-p_i.jpg)
