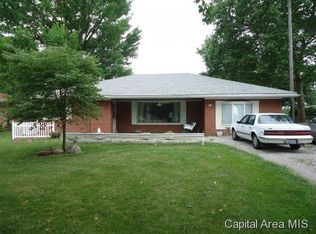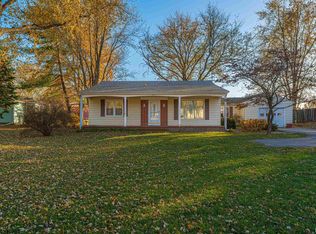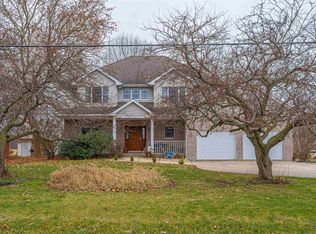Picture perfect 3 bedroom, 2 full bath all brick ranch style home conveniently situated in Elkhart, Illinois with easy interstate access between Lincoln and Springfield! Main floor of home features an inviting foyer, bright and airy living room with hardwood flooring along with a gas log fireplace, equipped tiled kitchen with an adjacent pantry in addition to a breakfast bar along with an adjoining dining room with hardwood flooring, two nice sized bedrooms -- both with hardwood flooring along with cedar lined closets, and a full hall tiled bath with a tiled walk-in shower. The full partially finished waterproofed (Greentree Waterproofing, Inc.) basement boasts ample additional living space including a family room with a second gas log fireplace, master suite that is host to an egress window along with a fully tiled full bath host to a tiled shower, and a large laundry/mechanical/storage/work room area. Property also features an attached heated garage with additional laundry facilities, covered rear patio, privacy fenced backyard with a storage shed, Briggs & Stratton generator (2019), new water heater (2020), alarm system, vinyl replacement windows, architectural roof, and all appliances to remain upon settlement including washer and dryer. City water/private septic system on premises. No rear neighbors provides the ultimate in quiet small town Central Illinois living! Built to last as well as to be enjoyed for decades to come is 308 Kennedy Road, Elkhart -- a choice place to call home!
This property is off market, which means it's not currently listed for sale or rent on Zillow. This may be different from what's available on other websites or public sources.



