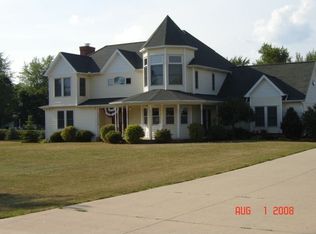Beautiful Colonial Style home nestled on 3.42 acres. Home features 4 bedrooms with 3.5 bathrooms. Spacious eat in kitchen with hand crafted cherry cabinets and island. Plenty of cupboards and walk-in pantry for extra storage. Main floor laundry room. Lovely open oak stairway that leads to master bedroom with additional bonus room. Finished basement with family room and bar area for entertaining family and friends. 2 large vinyl decks and brick patio overlook the peaceful backyard. 3 car attached garage plus a storage shed. Call today for your personal showing!
This property is off market, which means it's not currently listed for sale or rent on Zillow. This may be different from what's available on other websites or public sources.

