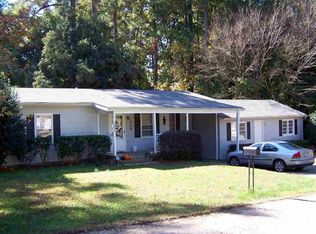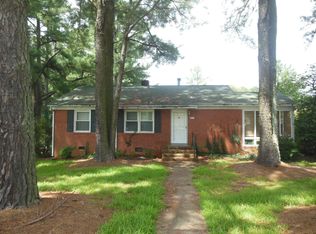Three bedroom Ranch in Raleigh just renovated. Wooden floors just refinished. New half bathroom vanity in Master Bedroom. Completely repainted on the inside. Deck freshly stained. All new light fixtures throughout. Bath tub just re glazed and one car garage just repainted.
This property is off market, which means it's not currently listed for sale or rent on Zillow. This may be different from what's available on other websites or public sources.

