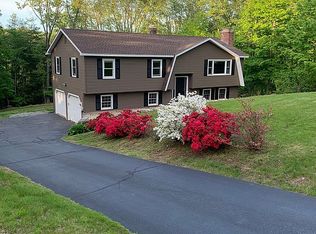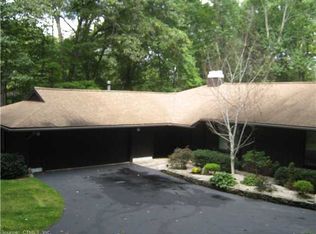Sold for $390,000
$390,000
308 Jeremy Swamp Road, Southbury, CT 06488
4beds
1,590sqft
Single Family Residence
Built in 1985
0.93 Acres Lot
$470,500 Zestimate®
$245/sqft
$2,619 Estimated rent
Home value
$470,500
$447,000 - $499,000
$2,619/mo
Zestimate® history
Loading...
Owner options
Explore your selling options
What's special
Lovely New England Cape Cod home situated on a private lot nestled in the trees! Close to all amenities, highway, shopping, schools & dining. The main level has hardwood floors throughout, a large eat in kitchen with access to an oversized deck. The 2 main level bedrooms are both generous sizes. The upper-level bedrooms are large and are ready for new buyers to install new flooring. Also, on the upper level there is a room perfect for a 2nd bathroom. Plenty of storage space too! This home has many newer upgrades: Stainless Steel appliances 3 yrs old, 2022 new Marvin windows & sliders, front door, garage doors & openers, gutters and vinyl siding. Roof is approx. 15 yrs old and furnace is approx. 12 yrs old. Additional updates include a generator that works in the entire ML & UL except for the stove, basement waterproofed includes a lifetime warranty transferable to the new owner completed 9/2023. The unfinished basement has plenty of storage space. This 4-bedroom home in Southbury CT is ready for it's new owners.
Zillow last checked: 8 hours ago
Listing updated: November 28, 2023 at 12:13pm
Listed by:
The McHenry Cooney Team at Coldwell Banker. Realty,
Pam McHenry 203-948-0477,
Coldwell Banker Realty 203-790-9500
Bought with:
Jesse Wylie, RES.0816141
Berkshire Hathaway NE Prop.
Source: Smart MLS,MLS#: 170597496
Facts & features
Interior
Bedrooms & bathrooms
- Bedrooms: 4
- Bathrooms: 1
- Full bathrooms: 1
Primary bedroom
- Features: Ceiling Fan(s), Walk-In Closet(s), Plywood Floor
- Level: Upper
- Area: 256.65 Square Feet
- Dimensions: 15 x 17.11
Bedroom
- Features: Hardwood Floor
- Level: Main
- Area: 180.8 Square Feet
- Dimensions: 11.3 x 16
Bedroom
- Features: Hardwood Floor
- Level: Main
- Area: 116.39 Square Feet
- Dimensions: 10.3 x 11.3
Bedroom
- Features: Ceiling Fan(s), Plywood Floor
- Level: Upper
- Area: 229.67 Square Feet
- Dimensions: 15.11 x 15.2
Kitchen
- Features: Balcony/Deck, Ceiling Fan(s), Dining Area, Sliders, Hardwood Floor
- Level: Main
- Area: 264.74 Square Feet
- Dimensions: 12.2 x 21.7
Living room
- Features: Hardwood Floor
- Level: Main
- Area: 236.16 Square Feet
- Dimensions: 12.3 x 19.2
Other
- Features: Plywood Floor
- Level: Upper
- Area: 25.5 Square Feet
- Dimensions: 3 x 8.5
Heating
- Hot Water, Oil
Cooling
- None
Appliances
- Included: Oven/Range, Microwave, Refrigerator, Dishwasher, Washer, Dryer, Water Heater
- Laundry: Lower Level
Features
- Basement: Full,Unfinished,Concrete,Interior Entry,Garage Access,Storage Space
- Attic: None
- Has fireplace: No
Interior area
- Total structure area: 1,590
- Total interior livable area: 1,590 sqft
- Finished area above ground: 1,590
Property
Parking
- Total spaces: 2
- Parking features: Attached, Paved, Garage Door Opener
- Attached garage spaces: 2
- Has uncovered spaces: Yes
Features
- Patio & porch: Deck
Lot
- Size: 0.93 Acres
- Features: Sloped
Details
- Parcel number: 1330614
- Zoning: R-60
- Other equipment: Generator
Construction
Type & style
- Home type: SingleFamily
- Architectural style: Cape Cod
- Property subtype: Single Family Residence
Materials
- Vinyl Siding
- Foundation: Concrete Perimeter
- Roof: Fiberglass
Condition
- New construction: No
- Year built: 1985
Utilities & green energy
- Sewer: Septic Tank
- Water: Well
Community & neighborhood
Community
- Community features: Golf, Health Club, Library, Park, Shopping/Mall
Location
- Region: Southbury
Price history
| Date | Event | Price |
|---|---|---|
| 11/28/2023 | Sold | $390,000$245/sqft |
Source: | ||
| 11/10/2023 | Pending sale | $390,000$245/sqft |
Source: | ||
| 9/30/2023 | Listed for sale | $390,000+97.5%$245/sqft |
Source: | ||
| 1/28/1987 | Sold | $197,500$124/sqft |
Source: Public Record Report a problem | ||
Public tax history
| Year | Property taxes | Tax assessment |
|---|---|---|
| 2025 | $5,483 +2.5% | $226,590 |
| 2024 | $5,348 +4.9% | $226,590 |
| 2023 | $5,098 +1.7% | $226,590 +29.5% |
Find assessor info on the county website
Neighborhood: 06488
Nearby schools
GreatSchools rating
- 7/10Pomperaug SchoolGrades: PK-5Distance: 2.1 mi
- 7/10Rochambeau Middle SchoolGrades: 6-8Distance: 1.3 mi
- 8/10Pomperaug Regional High SchoolGrades: 9-12Distance: 2.9 mi
Get pre-qualified for a loan
At Zillow Home Loans, we can pre-qualify you in as little as 5 minutes with no impact to your credit score.An equal housing lender. NMLS #10287.
Sell for more on Zillow
Get a Zillow Showcase℠ listing at no additional cost and you could sell for .
$470,500
2% more+$9,410
With Zillow Showcase(estimated)$479,910

