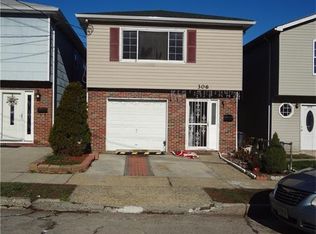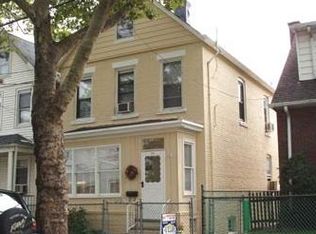Beautiful Bright well maintained Home. 2 separate Meters, 2 Zone Heating and Cooling, 2 Staircases. Level 1 offers : 1 Bedroom + closet + a Full Bathroom + a Family Room with a Fire place + an Electric Kitchenette . Second Floor offers: 3 Bedrooms + 1 Main Bathroom + Large Kitchen + Dinning room + Living room + Closets. Hardwood Floors Throughout First Floor. Beautiful Fenced in Backyard with a nice large Concrete Patio + a Storage Shed. Perfect location near Buses + Train + Shopping areas + Hospital. Great community & Schools. showings to start 10/06
This property is off market, which means it's not currently listed for sale or rent on Zillow. This may be different from what's available on other websites or public sources.

