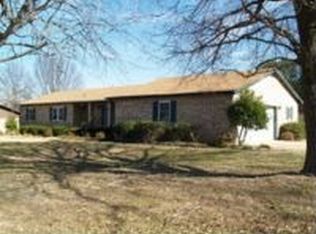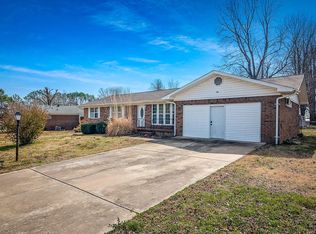EXTREMELY WELL-KEPT HOME CLOSE TO TOWN! This 3BR/1.5BA home has a newer roof & a detached, 2-Car Garage/Workshop as well as an attached 1-car carport! Nice Hardwood floors in Kitchen, Pantry, Dining Room, and Hallways. Handy Pantry area attached to Kitchen with its own sink and LOTS of cabinet space! Wonderful see-through Gas Fireplace between the Living Room and Dining Room! New Refrigerator, and Electric Range are both less than a year old! AWESOME large deck with covered patio area over a hot tub that will convey! New carpet in first guest bedroom as well as new faucets in Master Bathroom, Hall Bathroom and Kitchen!
This property is off market, which means it's not currently listed for sale or rent on Zillow. This may be different from what's available on other websites or public sources.

