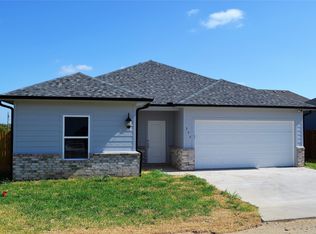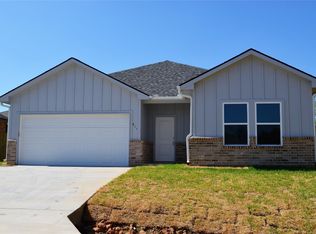QUALITY NEW CONSTRUCTION! BEAUTIFUL 3 BEDROOM, 2 BATHROOM, 2 CAR GARAGE HOME. HAS OPEN DESIGN, PRETTY KITCHEN WITH CUSTOM CABINETS, QUARTZ COUNTERTOPS, & STAINLESS APPLIANCES. HIGH END FIXTURES AND TOUCHES THROUGHOUT. VINYL WOOD PLANK FLOORING, PRIVACY FENCED BACKYARD. 1 YEAR BUILDERS WARRANTY, 10 YEAR BONDED BUILDER WARRANTY. ALL INTERIOR PHOTOS ARE SAMPLES, HOME IS APPROX. 2-3 WEEKS FROM COMPLETION.
This property is off market, which means it's not currently listed for sale or rent on Zillow. This may be different from what's available on other websites or public sources.

