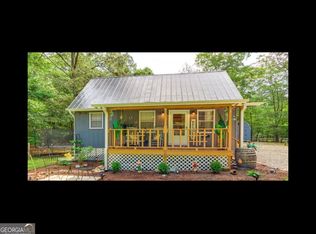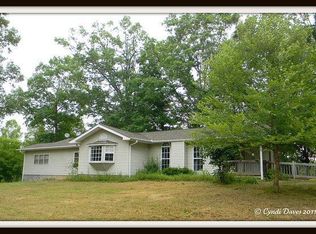Sold
$450,000
308 Honaker Rd, Blairsville, GA 30512
2beds
2,540sqft
Residential
Built in 2018
0.75 Acres Lot
$481,800 Zestimate®
$177/sqft
$2,705 Estimated rent
Home value
$481,800
$453,000 - $511,000
$2,705/mo
Zestimate® history
Loading...
Owner options
Explore your selling options
What's special
Immaculate **like new** craftsman style home only steps away from Lake Nottely boasts character and charm w/ a modern take on mountain living. Set up with a detached double car garage, circular driveway, and all paved access only minutes to both Blairsville and Blue Ridge, this home would be a perfect full time, second home or investment property. On the interior, you're greeted with soaring cathedral ceilings, a great blend of sheet rock and tongue and groove, and wood floors. Kitchen complete w/ SS appliances, granite countertops, large island and plenty of storage. Open living w/ stone F/P leads to light and bright year-round sunroom perfect for dinner and entertaining. Main level entertaining space opens up to large side and front porches and wooded views. Two full upstairs suites complete with tile showers, granite countertops, and plentiful storage! Terrace level is unfinished but studded, stubbed and ready for an additional office, large den space, bedroom and full bathroom/laundry area. Walk out basement leads to stunning fire pit area, hot tub patio, garden space and shed. Home features Trane dual fuel HVAC with propane, thermostats upstairs and downstairs, and whole house generator with remote control. Call today -- this won't last long!
Zillow last checked: 8 hours ago
Listing updated: March 20, 2025 at 08:23pm
Listed by:
Logan Fitts 706-851-4486,
Mountain Sotheby's International Realty
Bought with:
Logan Fitts, 391447
Mountain Sotheby's International Realty
Source: NGBOR,MLS#: 320156
Facts & features
Interior
Bedrooms & bathrooms
- Bedrooms: 2
- Bathrooms: 2
- Full bathrooms: 2
- Main level bedrooms: 2
Primary bedroom
- Level: Main
Heating
- Central, Electric
Cooling
- Central Air, Electric
Appliances
- Included: Refrigerator, Range, Microwave, Dishwasher, Washer, Dryer
- Laundry: Main Level
Features
- Ceiling Fan(s), Cathedral Ceiling(s), Sheetrock, Wood, Eat-in Kitchen, High Speed Internet
- Flooring: Wood, Tile
- Windows: Insulated Windows, Vinyl
- Basement: Unfinished,Full,Bath/Stubbed,See Remarks
- Number of fireplaces: 1
- Fireplace features: Ventless
Interior area
- Total structure area: 2,540
- Total interior livable area: 2,540 sqft
Property
Parking
- Total spaces: 2
- Parking features: Garage, Driveway, Gravel
- Garage spaces: 2
- Has uncovered spaces: Yes
Features
- Patio & porch: Deck, Wrap Around
- Exterior features: Garden, Fire Pit
- Has spa: Yes
- Spa features: Heated
- Has view: Yes
- View description: Trees/Woods
- Frontage type: None
Lot
- Size: 0.75 Acres
- Topography: Sloping
Details
- Additional structures: Workshop
- Parcel number: 037 031 D
Construction
Type & style
- Home type: SingleFamily
- Architectural style: Cottage,Craftsman,See Remarks
- Property subtype: Residential
Materials
- Frame, Concrete, Cedar, Wood Siding
- Roof: Shingle
Condition
- Resale
- New construction: No
- Year built: 2018
Utilities & green energy
- Sewer: Septic Tank
- Water: Public
- Utilities for property: Cable Available
Community & neighborhood
Location
- Region: Blairsville
Other
Other facts
- Road surface type: Paved
Price history
| Date | Event | Price |
|---|---|---|
| 3/3/2023 | Sold | $450,000-9.8%$177/sqft |
Source: NGBOR #320156 | ||
| 11/18/2022 | Pending sale | $499,000$196/sqft |
Source: NGBOR #320156 | ||
| 11/3/2022 | Price change | $499,000-5.7%$196/sqft |
Source: | ||
| 10/12/2022 | Price change | $529,000-7%$208/sqft |
Source: | ||
| 9/30/2022 | Listed for sale | $569,000+142.1%$224/sqft |
Source: NGBOR #320156 | ||
Public tax history
| Year | Property taxes | Tax assessment |
|---|---|---|
| 2024 | $1,869 -0.9% | $164,304 +2.9% |
| 2023 | $1,886 +27% | $159,668 +43.2% |
| 2022 | $1,485 +7.7% | $111,512 +27.5% |
Find assessor info on the county website
Neighborhood: 30512
Nearby schools
GreatSchools rating
- 7/10Union County Elementary SchoolGrades: 3-5Distance: 6.8 mi
- 5/10Union County Middle SchoolGrades: 6-8Distance: 6.7 mi
- 8/10Union County High SchoolGrades: 9-12Distance: 7.1 mi

Get pre-qualified for a loan
At Zillow Home Loans, we can pre-qualify you in as little as 5 minutes with no impact to your credit score.An equal housing lender. NMLS #10287.
Sell for more on Zillow
Get a free Zillow Showcase℠ listing and you could sell for .
$481,800
2% more+ $9,636
With Zillow Showcase(estimated)
$491,436
