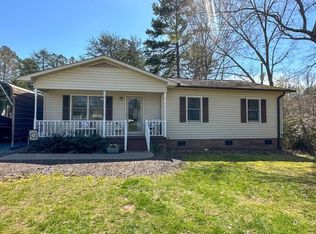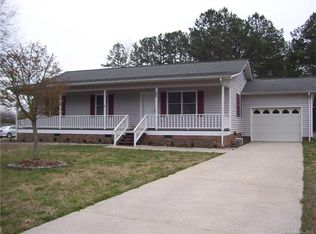Closed
$385,000
308 Holt Rd, Albemarle, NC 28001
5beds
2,456sqft
Single Family Residence
Built in 1969
2.9 Acres Lot
$459,100 Zestimate®
$157/sqft
$2,072 Estimated rent
Home value
$459,100
$427,000 - $496,000
$2,072/mo
Zestimate® history
Loading...
Owner options
Explore your selling options
What's special
Nestled on 2.90 acres in the North Stanly School District, this charming home offers serene living with a touch of luxury. With 5 cozy bedrooms and 3 bathrooms, there's ample space for everyone. The full basement provides extra storage or potential for a fun recreational area. A babbling creek runs through the property, adding a natural, calming touch.
Step inside to a tastefully updated kitchen boasting mahogany countertops, complemented by double ovens for the culinary enthusiast. The elegant LVP flooring adds both style and durability to the living spaces. Convenience meets functionality with a large, well-equipped laundry room.
This home invites you to embrace the tranquility of nature while enjoying modern amenities, making it the perfect retreat for a fulfilling and comfortable lifestyle.
Zillow last checked: 8 hours ago
Listing updated: September 21, 2023 at 01:00pm
Listing Provided by:
Amanda Cody amandaearnhardt@yahoo.com,
Lantern Realty & Development
Bought with:
Nicole Clyncke
RE/MAX Executive
Source: Canopy MLS as distributed by MLS GRID,MLS#: 4052993
Facts & features
Interior
Bedrooms & bathrooms
- Bedrooms: 5
- Bathrooms: 3
- Full bathrooms: 3
- Main level bedrooms: 5
Primary bedroom
- Level: Main
Bedroom s
- Level: Main
Bedroom s
- Level: Main
Bedroom s
- Level: Main
Bedroom s
- Level: Main
Bathroom full
- Level: Main
Bathroom full
- Level: Main
Bathroom full
- Level: Main
Bonus room
- Level: Basement
Breakfast
- Level: Main
Dining area
- Level: Main
Kitchen
- Level: Main
Laundry
- Level: Main
Living room
- Level: Main
Heating
- Electric, Heat Pump
Cooling
- Ceiling Fan(s), Heat Pump
Appliances
- Included: Dishwasher, Double Oven, Electric Cooktop, Electric Water Heater, Microwave, Refrigerator
- Laundry: Electric Dryer Hookup, Utility Room, Inside, Main Level, Washer Hookup
Features
- Flooring: Carpet, Tile, Vinyl
- Basement: Basement Shop,Exterior Entry,Interior Entry,Partially Finished,Storage Space,Walk-Out Access
- Attic: Pull Down Stairs
- Fireplace features: Wood Burning
Interior area
- Total structure area: 2,456
- Total interior livable area: 2,456 sqft
- Finished area above ground: 2,456
- Finished area below ground: 0
Property
Parking
- Total spaces: 2
- Parking features: Basement, Driveway, Attached Garage, Garage Faces Side
- Attached garage spaces: 2
- Has uncovered spaces: Yes
Features
- Levels: One
- Stories: 1
- Patio & porch: Covered, Deck, Patio, Porch, Rear Porch, Screened
- Fencing: Back Yard,Fenced,Partial
- Waterfront features: None, Creek, Creek/Stream
Lot
- Size: 2.90 Acres
- Features: Flood Plain/Bottom Land, Wooded
Details
- Parcel number: 664003347853
- Zoning: R-10
- Special conditions: Standard
Construction
Type & style
- Home type: SingleFamily
- Property subtype: Single Family Residence
Materials
- Brick Partial, Stone
- Foundation: Crawl Space
Condition
- New construction: No
- Year built: 1969
Utilities & green energy
- Sewer: Public Sewer
- Water: City
Community & neighborhood
Security
- Security features: Security System
Location
- Region: Albemarle
- Subdivision: Clover Fork Acres
Other
Other facts
- Listing terms: Cash,Conventional
- Road surface type: Brick, Concrete, Paved
Price history
| Date | Event | Price |
|---|---|---|
| 9/21/2023 | Sold | $385,000-3.8%$157/sqft |
Source: | ||
| 7/26/2023 | Listed for sale | $400,000+53%$163/sqft |
Source: | ||
| 3/24/2021 | Listing removed | -- |
Source: Owner Report a problem | ||
| 10/25/2019 | Sold | $261,500-1.3%$106/sqft |
Source: Public Record Report a problem | ||
| 9/11/2019 | Pending sale | $264,900$108/sqft |
Source: Owner Report a problem | ||
Public tax history
| Year | Property taxes | Tax assessment |
|---|---|---|
| 2025 | $4,022 +29.7% | $359,072 +41.3% |
| 2024 | $3,101 -0.2% | $254,194 -0.2% |
| 2023 | $3,108 | $254,740 |
Find assessor info on the county website
Neighborhood: 28001
Nearby schools
GreatSchools rating
- 9/10Badin Elementary SchoolGrades: K-5Distance: 4.6 mi
- 2/10North Stanly MiddleGrades: 6-8Distance: 2.2 mi
- 3/10North Stanly High SchoolGrades: 9-12Distance: 1.8 mi
Schools provided by the listing agent
- Elementary: Badin
- Middle: North Stanly
- High: North Stanly
Source: Canopy MLS as distributed by MLS GRID. This data may not be complete. We recommend contacting the local school district to confirm school assignments for this home.

Get pre-qualified for a loan
At Zillow Home Loans, we can pre-qualify you in as little as 5 minutes with no impact to your credit score.An equal housing lender. NMLS #10287.

